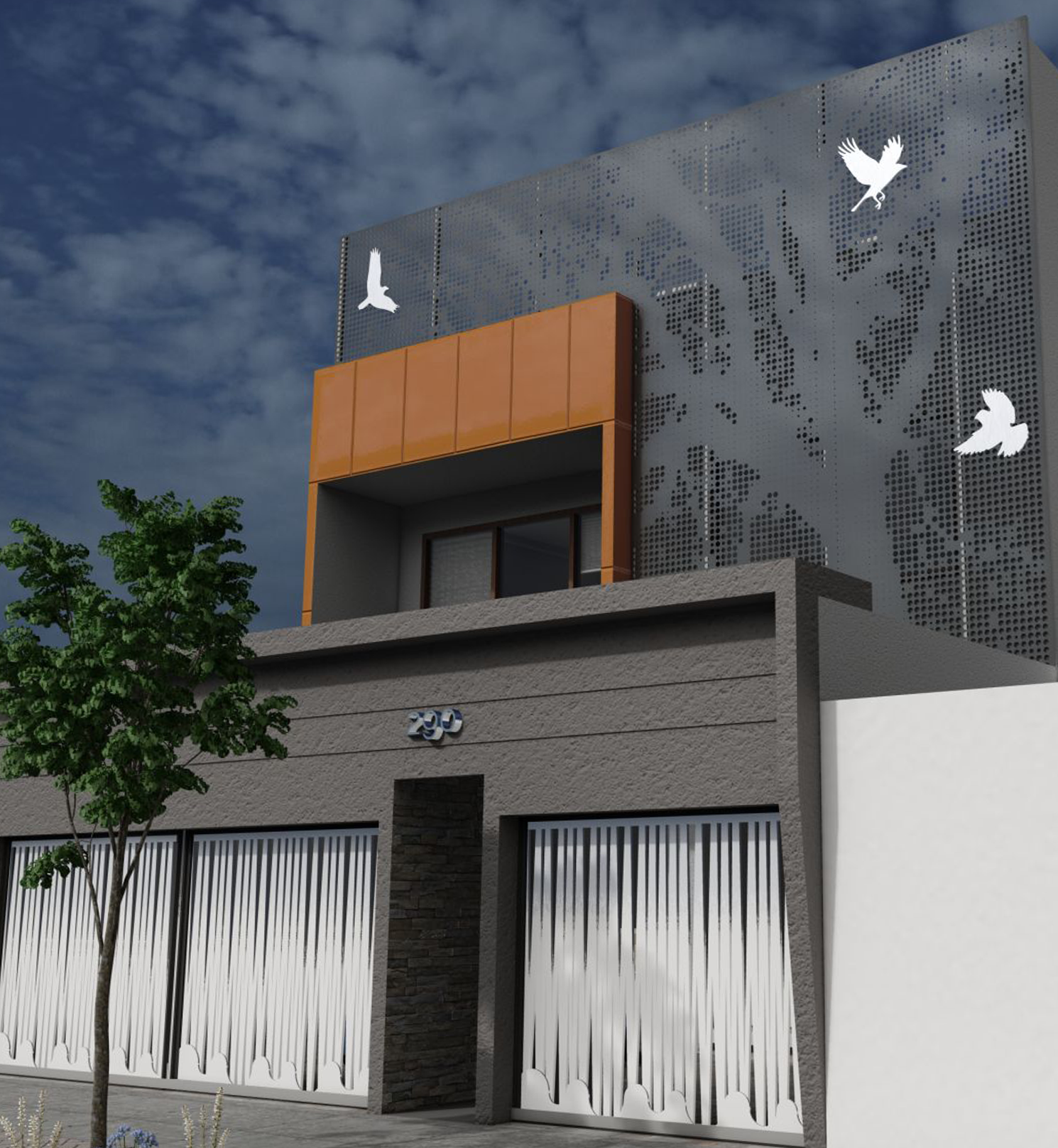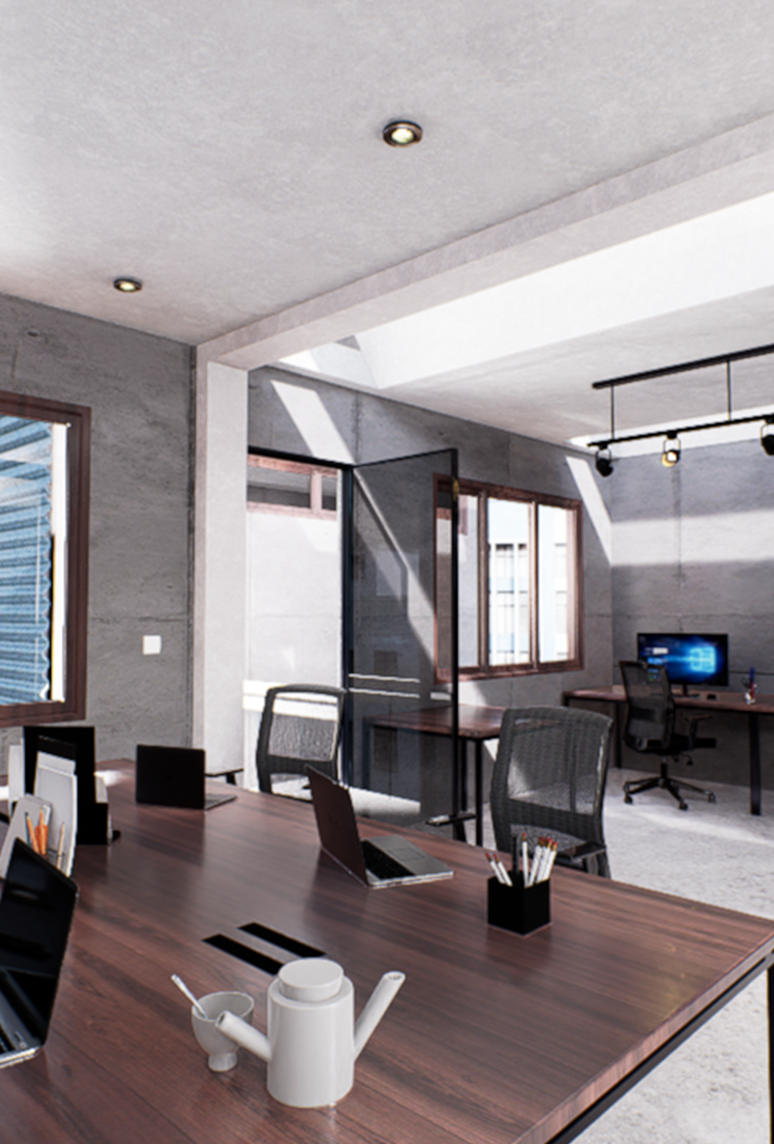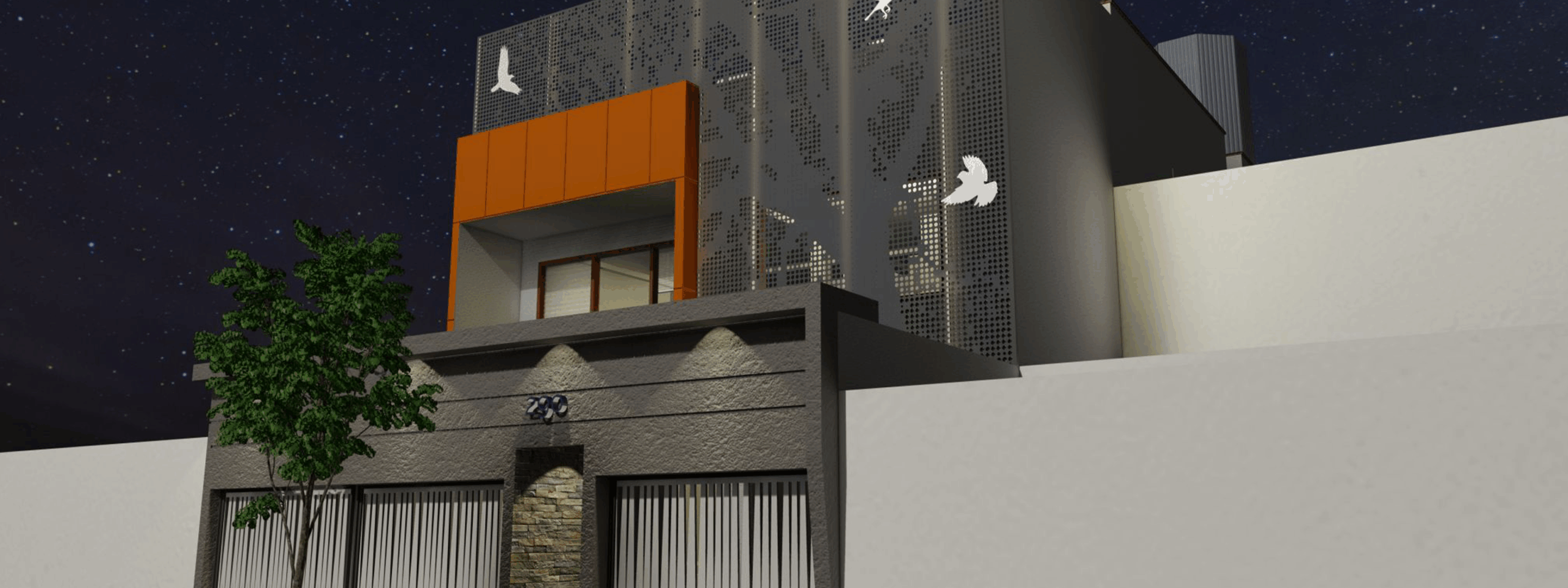
La Molina Office
Location
Lima, PE.
General Work
Interior Renovation.
Year
2024
ABOUT THE PROJECT
This renovation project focuses on sustainability by using existing materials and plumbing systems to improve the thermal performance and reduce water consumption in a 40-year-old structure. Our approach minimizes waste and enhances energy efficiency while respecting the building’s original character.
Year:
2000
Land use:
Residential
Lot area:
2152 sq ft
Status:
Completed
Location:
Lima, PE.
Type:
Interior Renovation

We use the technology to make forensic analysis
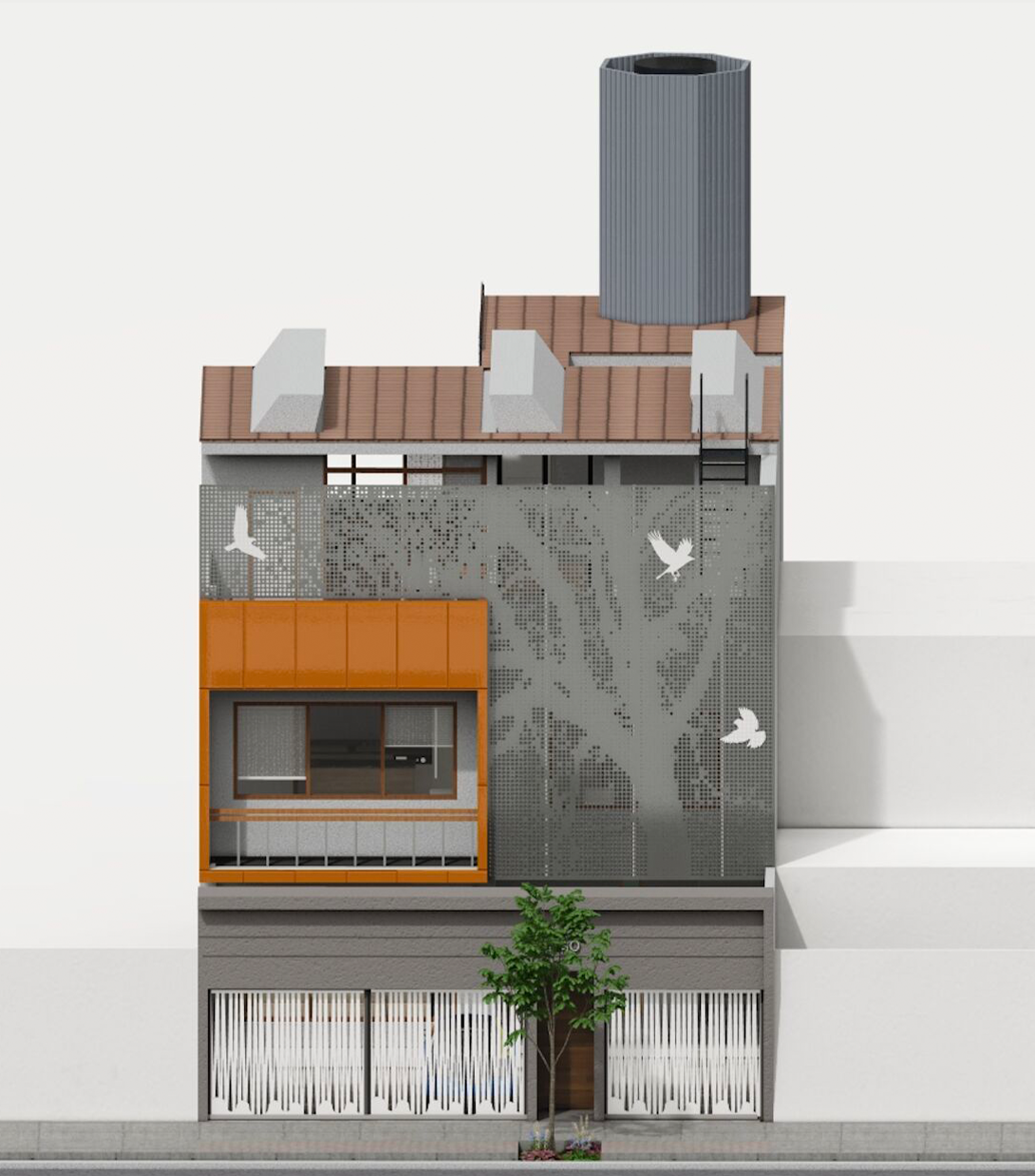
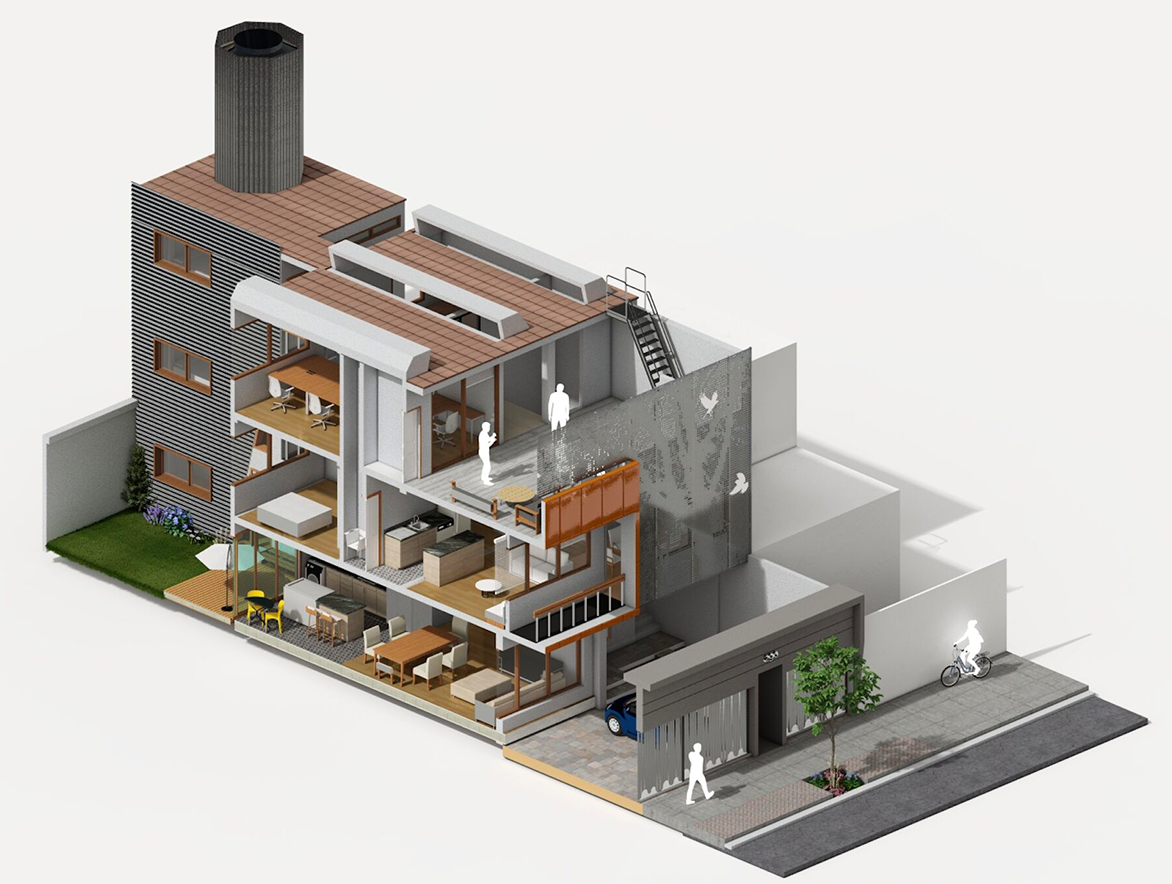
Designing with Light, Air, and Purpose
The proposed 3-story rear addition has been carefully designed to remain partially separated from the original 2-story front structure. This separation introduces a vertical light shaft, a strategic architectural feature that allows for enhanced natural ventilation and daylight access throughout the building. In a city where vertical density continues to grow, such passive design strategies are essential to improving indoor comfort while lowering reliance on artificial lighting and HVAC systems.
We bring buildings back to life
DON´T MISS ANY ANGLE OF THE BUILDING
Come see the builiding here


We bring buildings back to life
Designing with Light, Air, and Purpose
The proposed 3-story rear addition has been carefully designed to remain partially separated from the original 2-story front structure. This separation introduces a vertical light shaft, a strategic architectural feature that allows for enhanced natural ventilation and daylight access throughout the building. In a city where vertical density continues to grow, such passive design strategies are essential to improving indoor comfort while lowering reliance on artificial lighting and HVAC systems.
Services
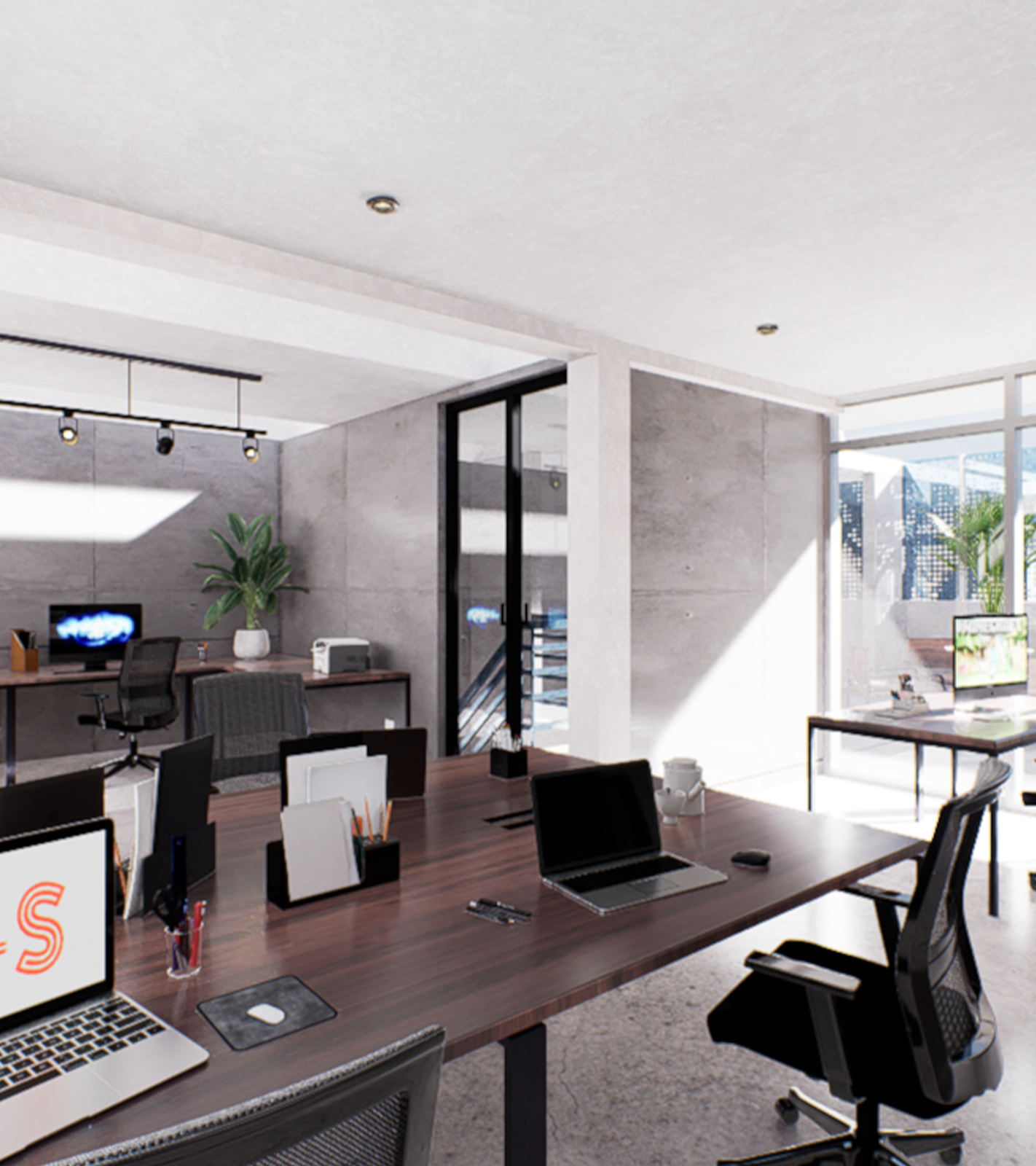
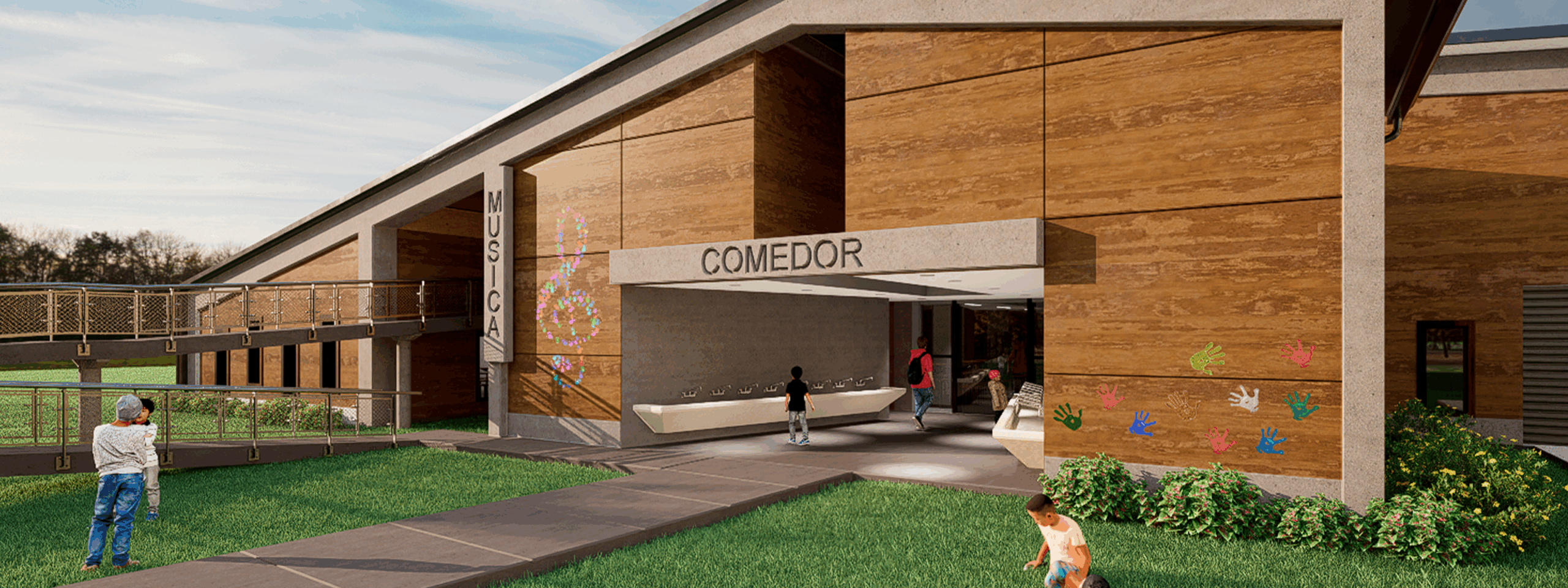
SEE THE NEXT PROJECT
Acolla Dinning Hall
Location
Jauja, PE.
General Work
Interior Renovation.
