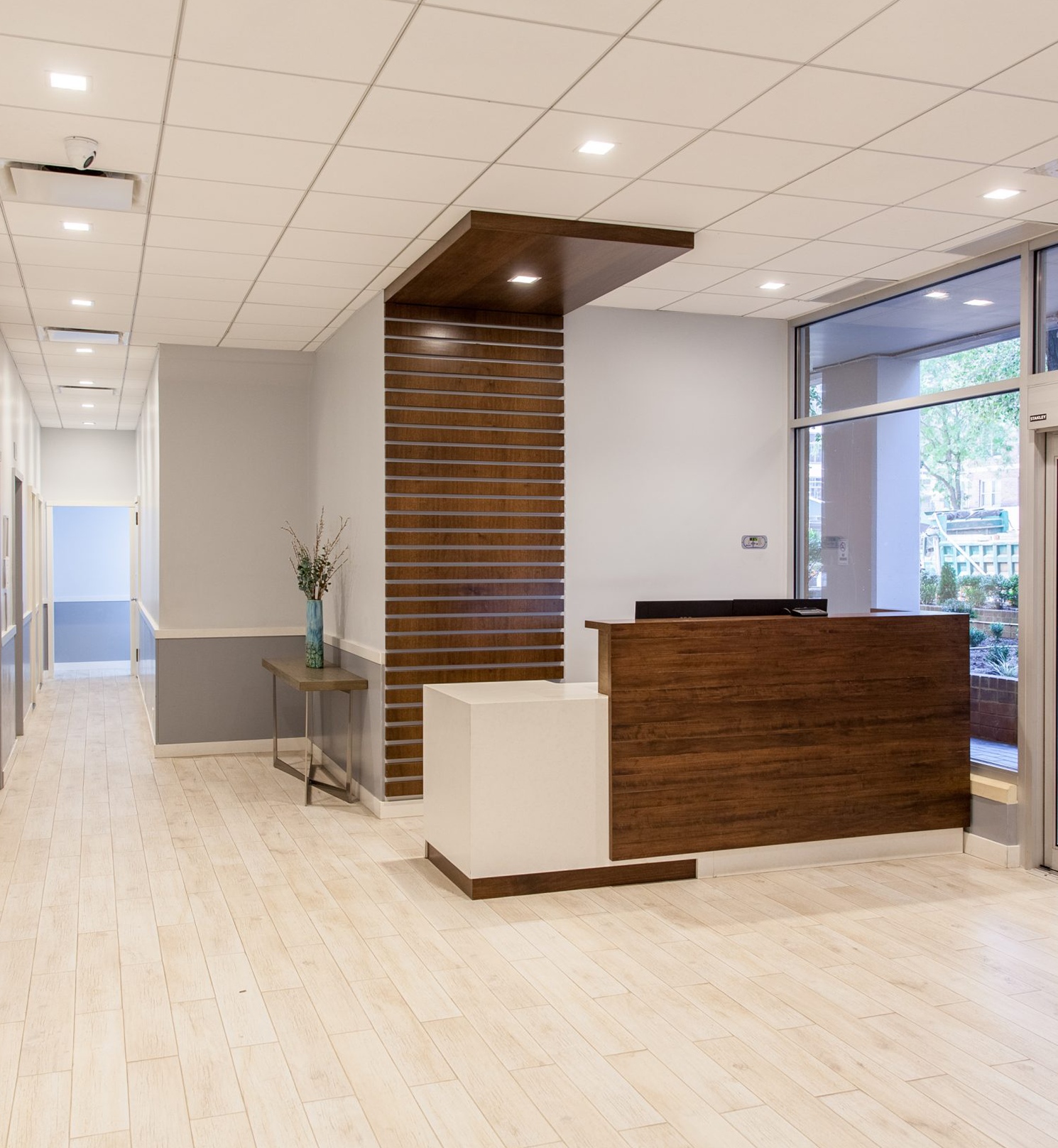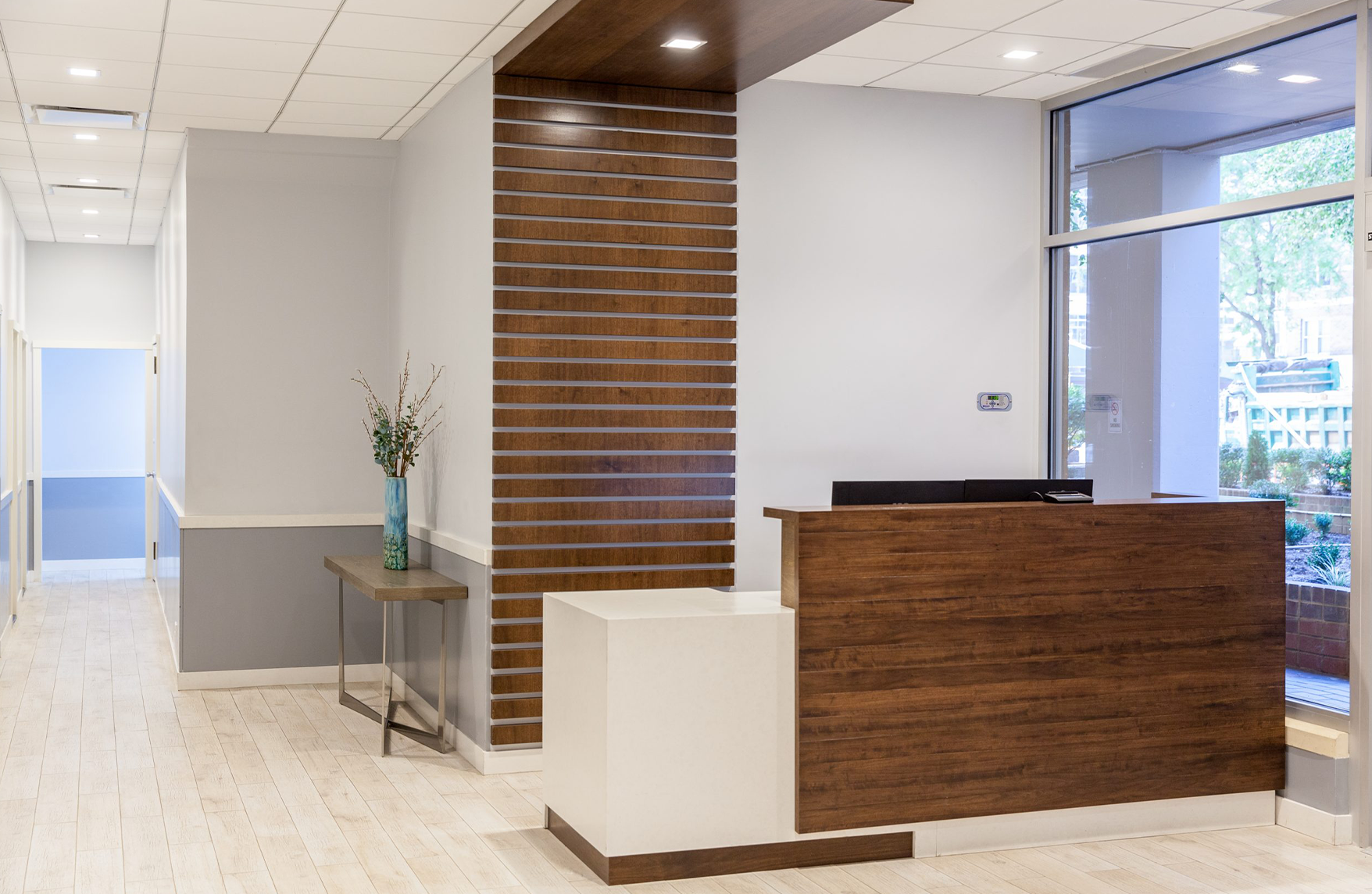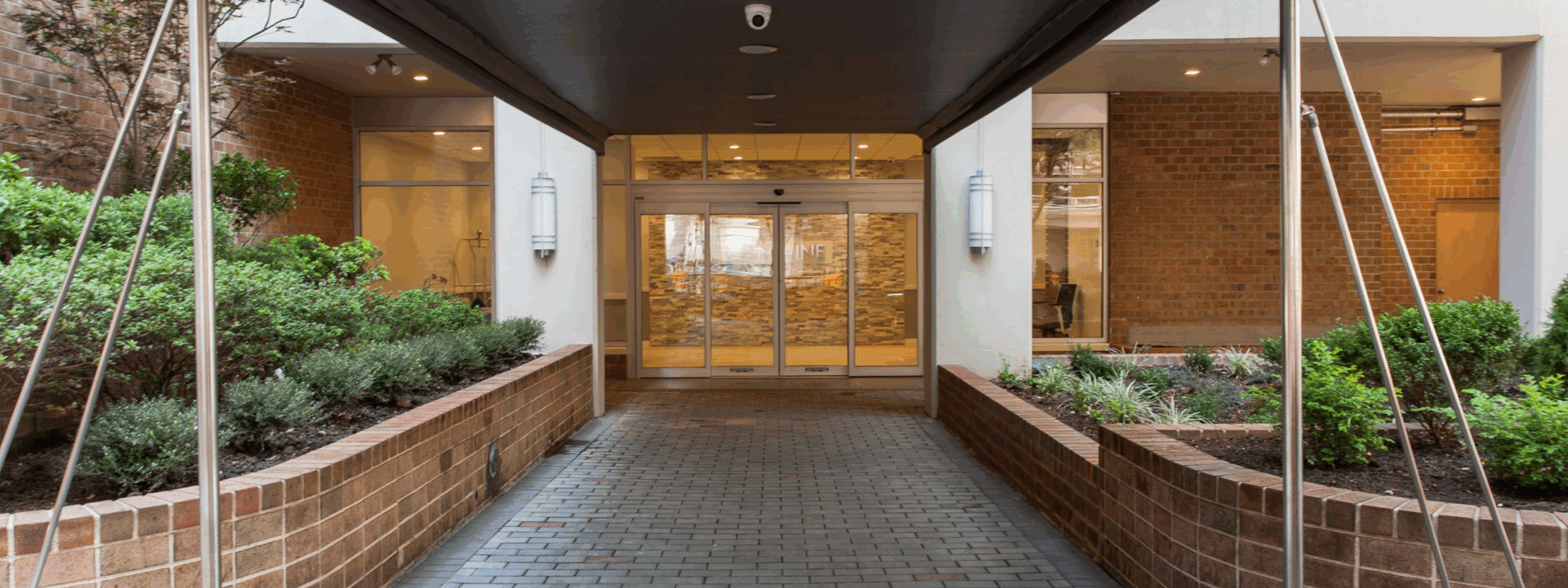
East 72nd Street
Location
Manhattan, NY.
General Work
Interior Renovation.
Year
2024
ABOUT THE PROJECT
We believe in improving how people experience space—not only visually, but through movement, comfort, and light. This renovation project aimed to bring a brighter and more efficient flow to the building’s most used shared areas.
Year:
1975
Land use:
Multi-Family Walk-Up Buildings
Lot area:
8,582 sq ft
Status:
Completed
Location:
Manhattan, NY.
Type:
Interior Renovation

We use the technology to make forensic analysis
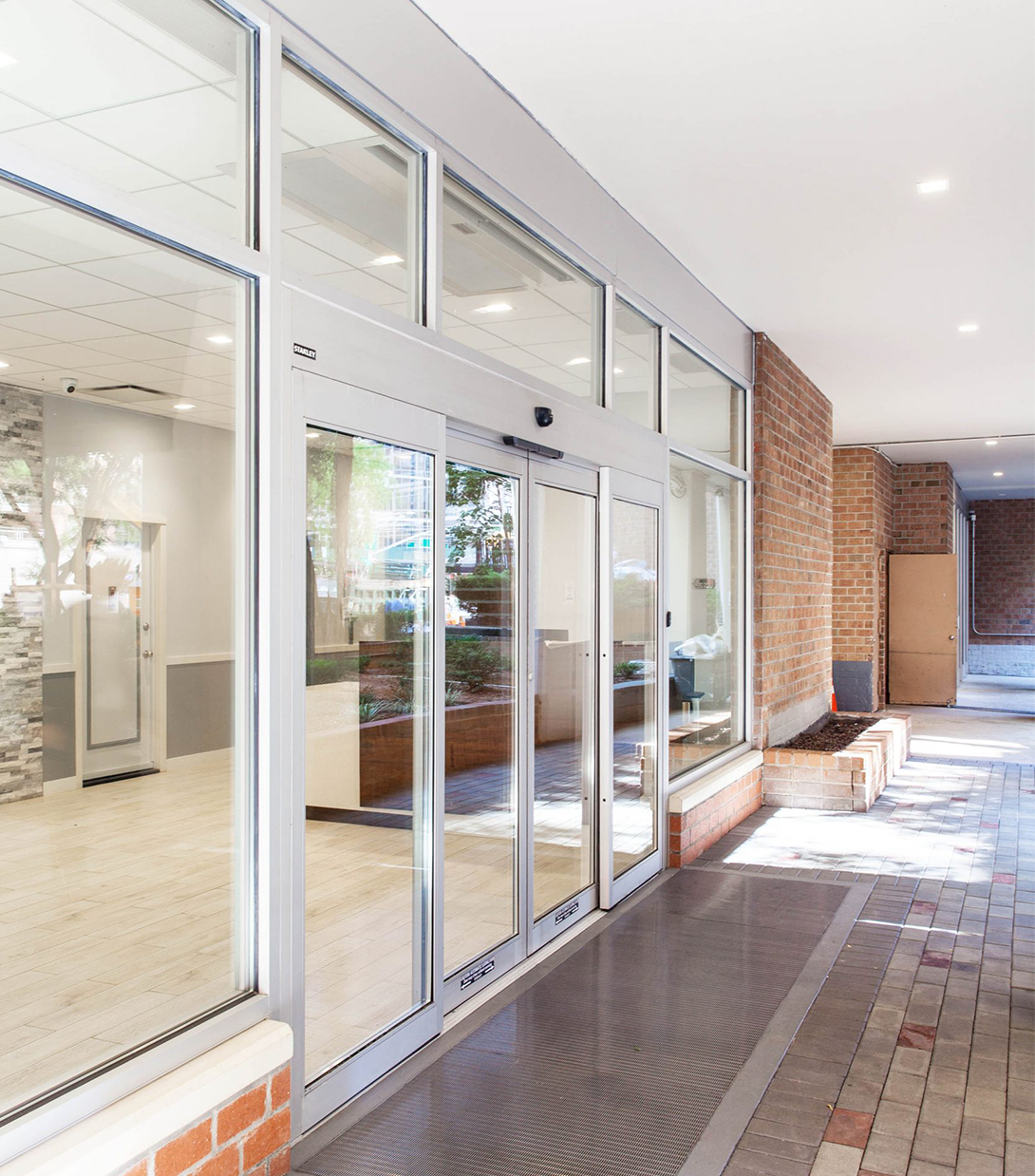
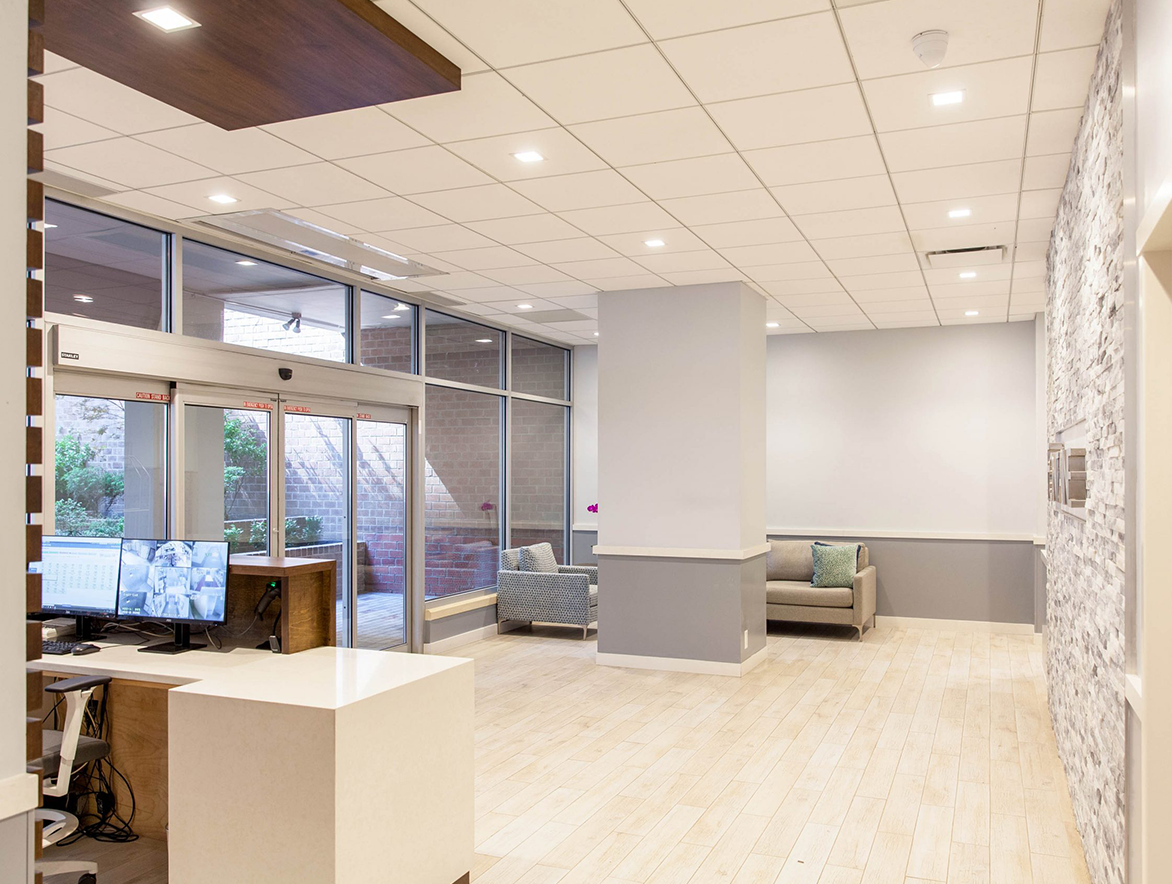
Enhancing Circulation and Daylight Through Design
To elevate the main common area, M+S led a comprehensive renovation that included new HVAC and storefront systems, the installation of an air curtain, refinishing of walls, exterior paver replacement, and a reconfigured reception desk. These upgrades were designed to improve energy performance, aesthetics, and the flow of people through the space
We bring buildings back to life
DON´T MISS ANY ANGLE OF THE BUILDING
Come see the builiding here


We bring buildings back to life
Enhancing Circulation and Daylight Through Design
To elevate the main common area, M+S led a comprehensive renovation that included new HVAC and storefront systems, the installation of an air curtain, refinishing of walls, exterior paver replacement, and a reconfigured reception desk. These upgrades were designed to improve energy performance, aesthetics, and the flow of people through the space
Services
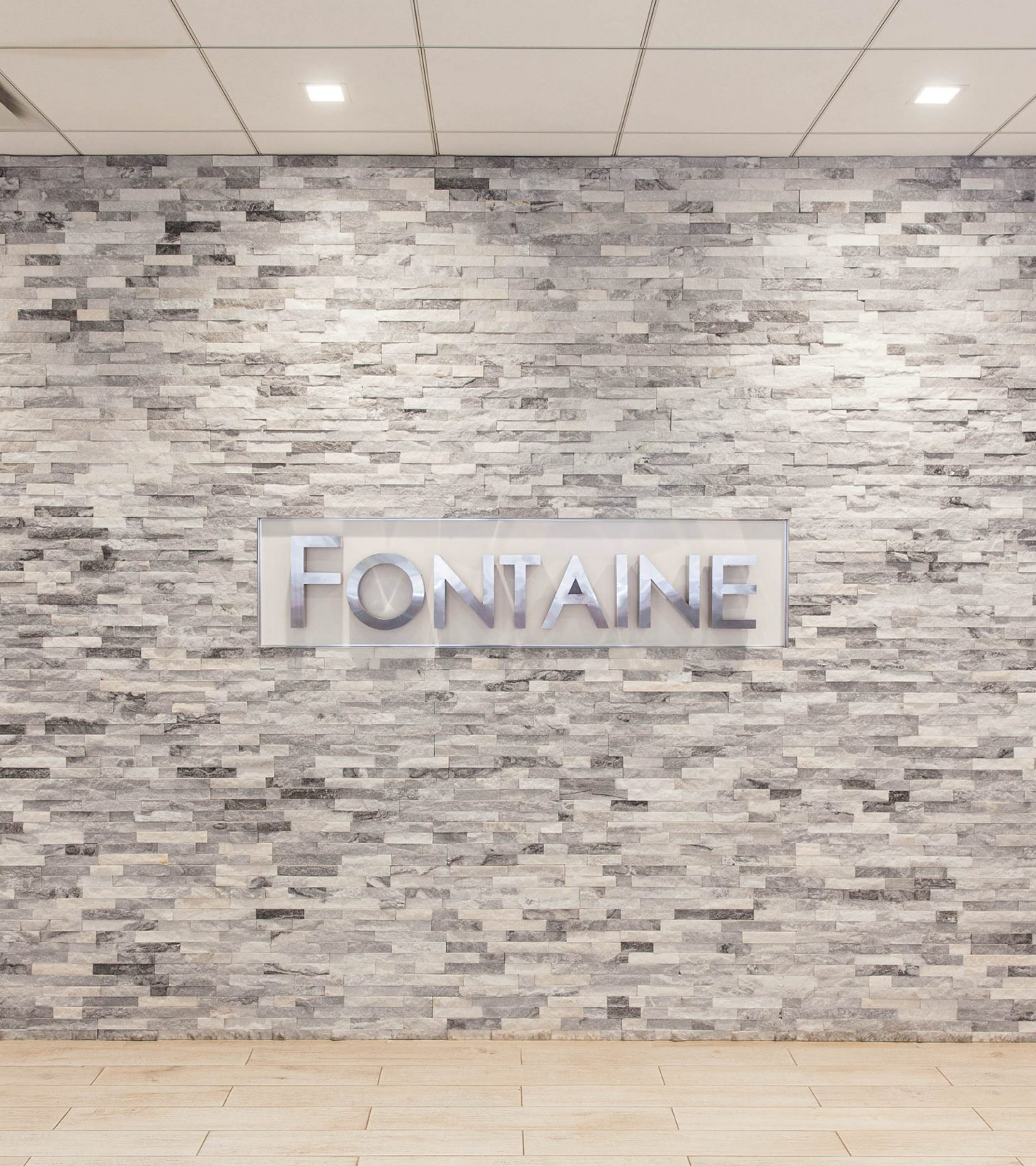
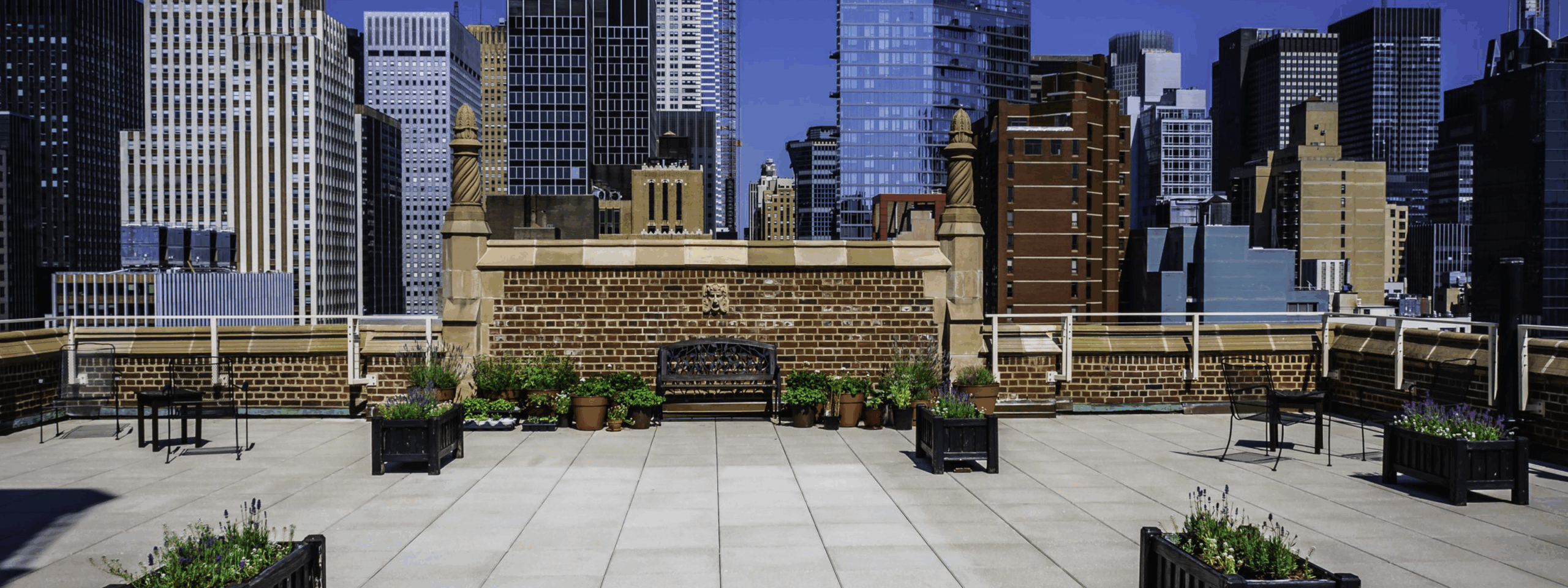
SEE THE NEXT PROJECT
Tudor City Terrace
Location
Manhattan, NY.
General Work
Interior Renovation.
