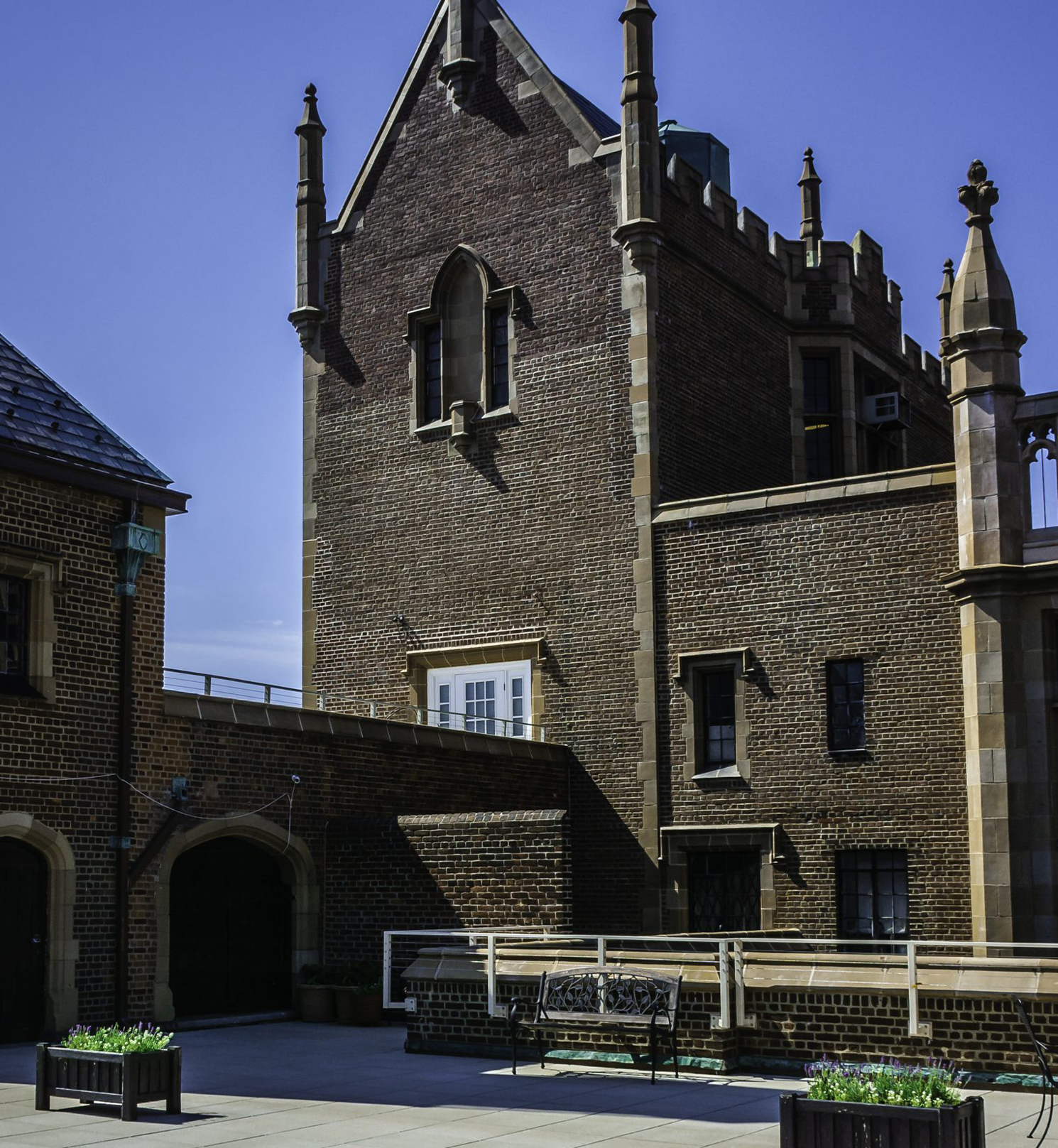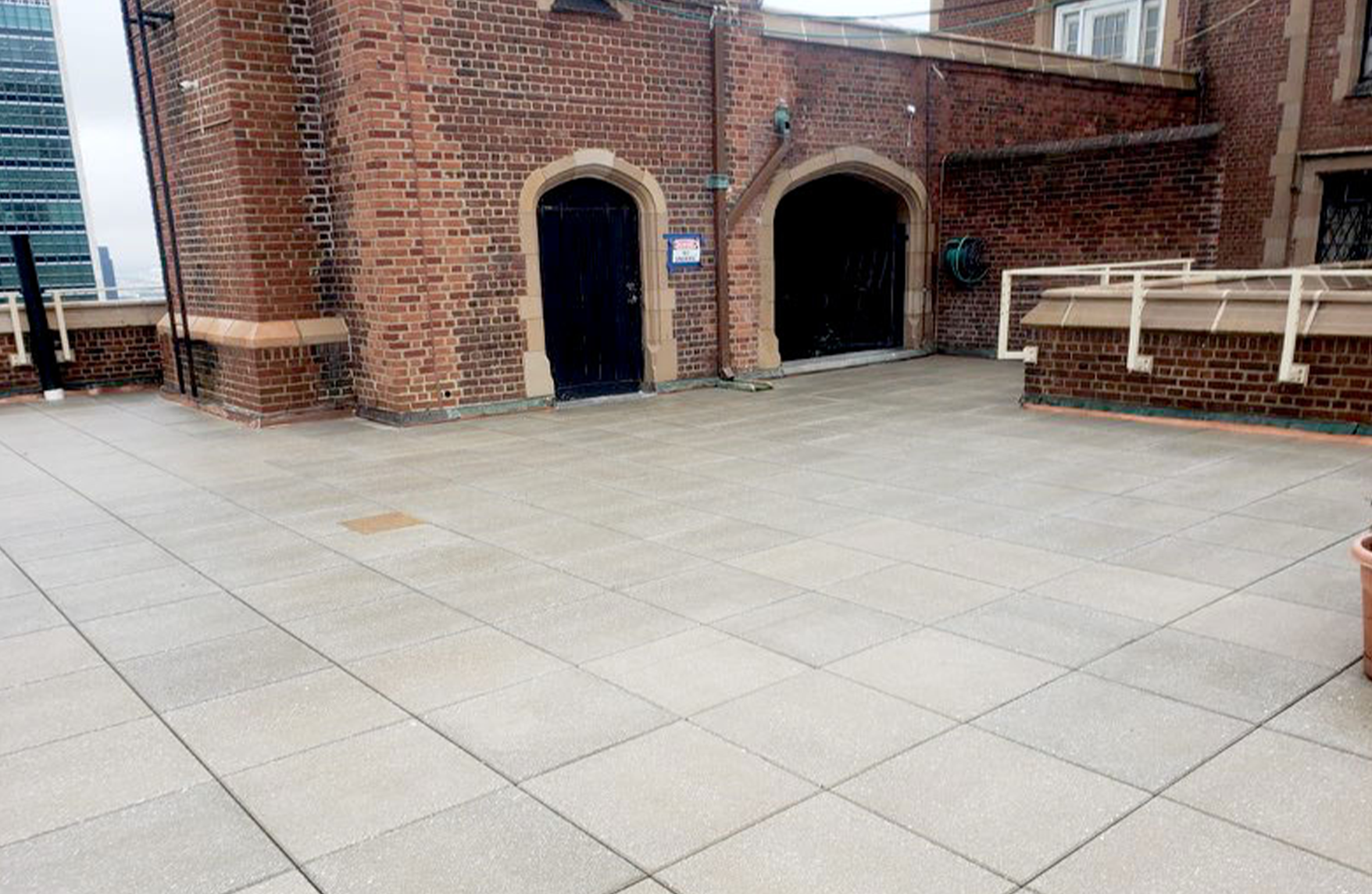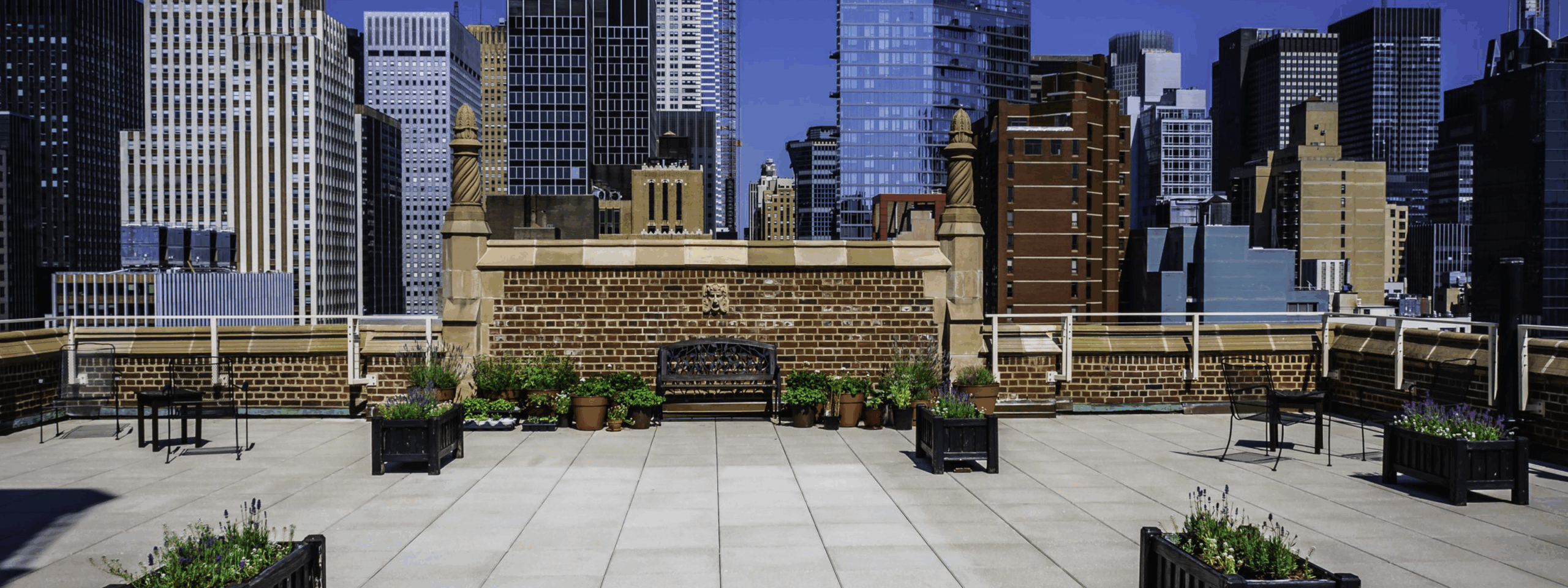
Tudor City Terrace
Location
Manhattan, NY.
General Work
Interior Renovation.
Year
2024
ABOUT THE PROJECT
We are proud to contribute to the evolution of this historic building by transforming its rooftop spaces into safer and more resilient environments. Phase 1 of our work focused on the successful installation of new safety railings, enhancing both security and usability.
Year:
1927
Land use:
Multi-Family Elevator Buildings
Lot area:
11,648 sq ft
Status:
Completed
Location:
Manhattan, NY.
Type:
Interior Renovation

We use the technology to make forensic analysis
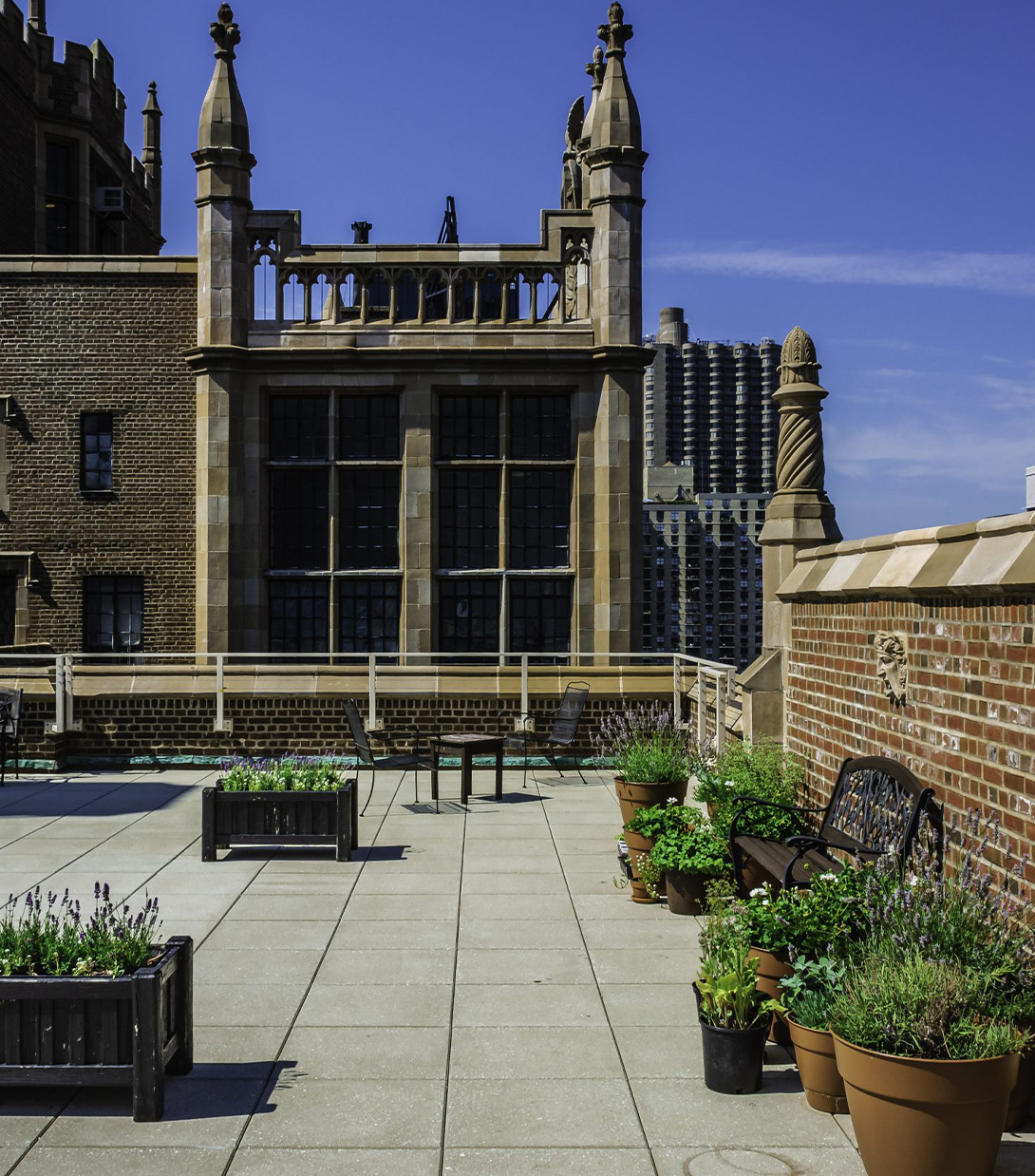
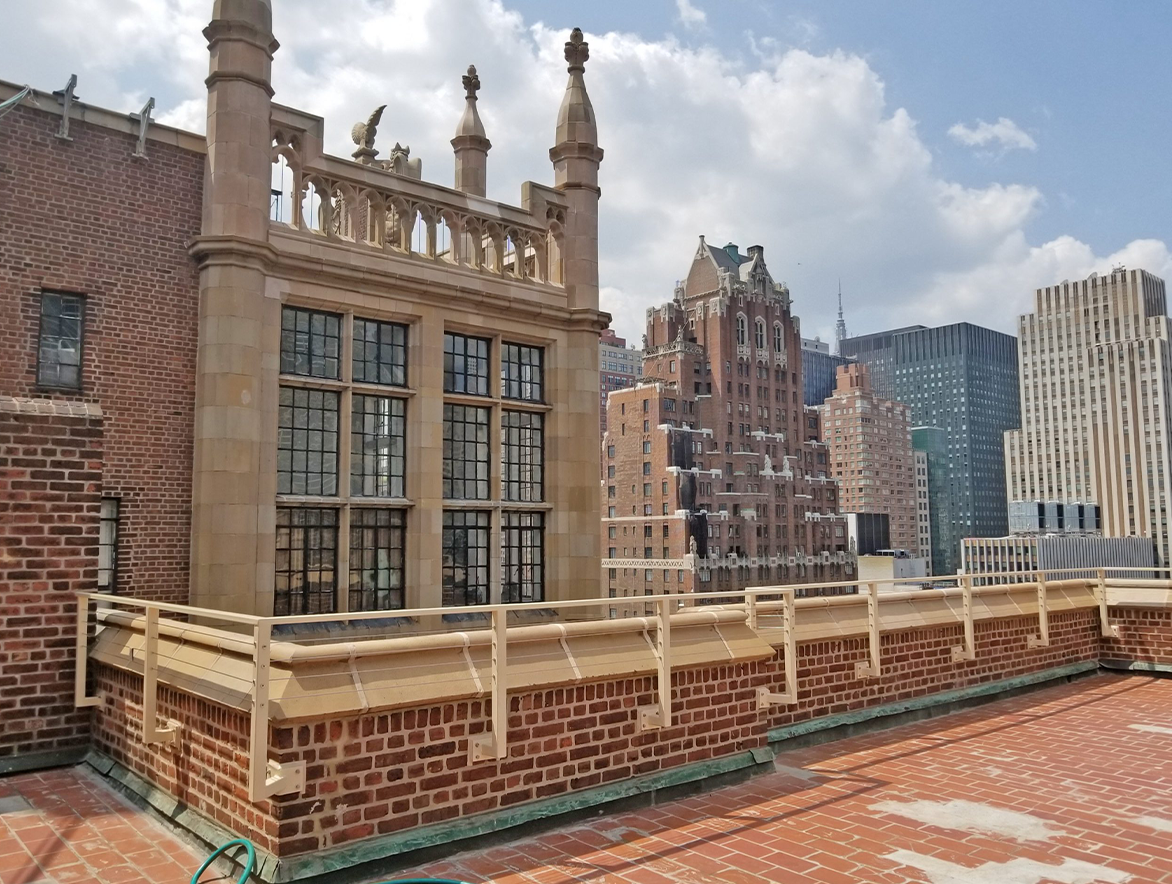
Reimagining Terraces with Modern Roof and Paving Systems
In the upcoming Phase 2, Mayta Sebastian Architecture will lead the replacement of tiled surfaces and the underlying roofing system. The design incorporates innovative roof assemblies with precast pavers on pedestals for improved drainage, insulation, and durability. These enhancements will elevate both common and private terraces while preserving the Landmark’s historic integrity.
We bring buildings back to life
DON´T MISS ANY ANGLE OF THE BUILDING
Come see the builiding here


We bring buildings back to life
Reimagining Terraces with Modern Roof and Paving Systems
In the upcoming Phase 2, Mayta Sebastian Architecture will lead the replacement of tiled surfaces and the underlying roofing system. The design incorporates innovative roof assemblies with precast pavers on pedestals for improved drainage, insulation, and durability. These enhancements will elevate both common and private terraces while preserving the Landmark’s historic integrity.
Services
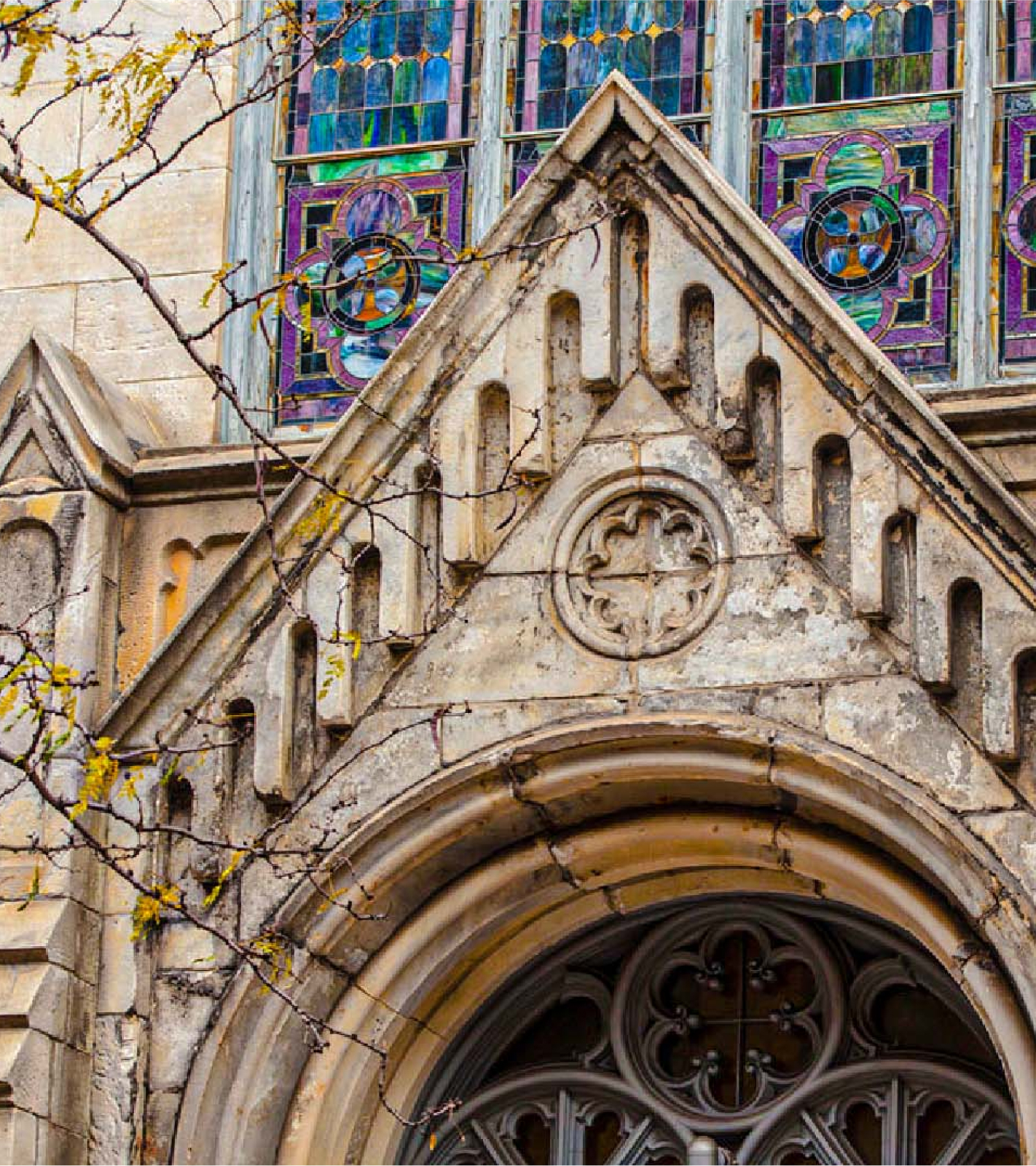
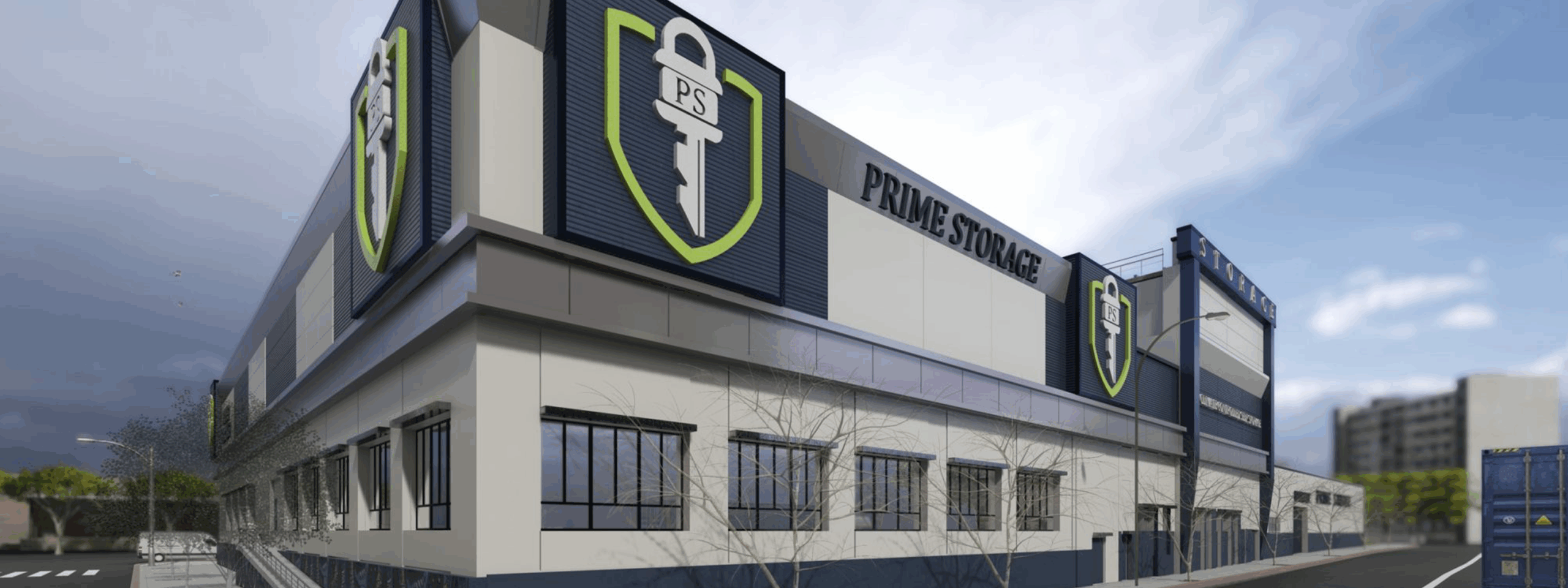
SEE THE NEXT PROJECT
5th Avenue
Location
Manhattan, NY.
General Work
Facade Repairs
