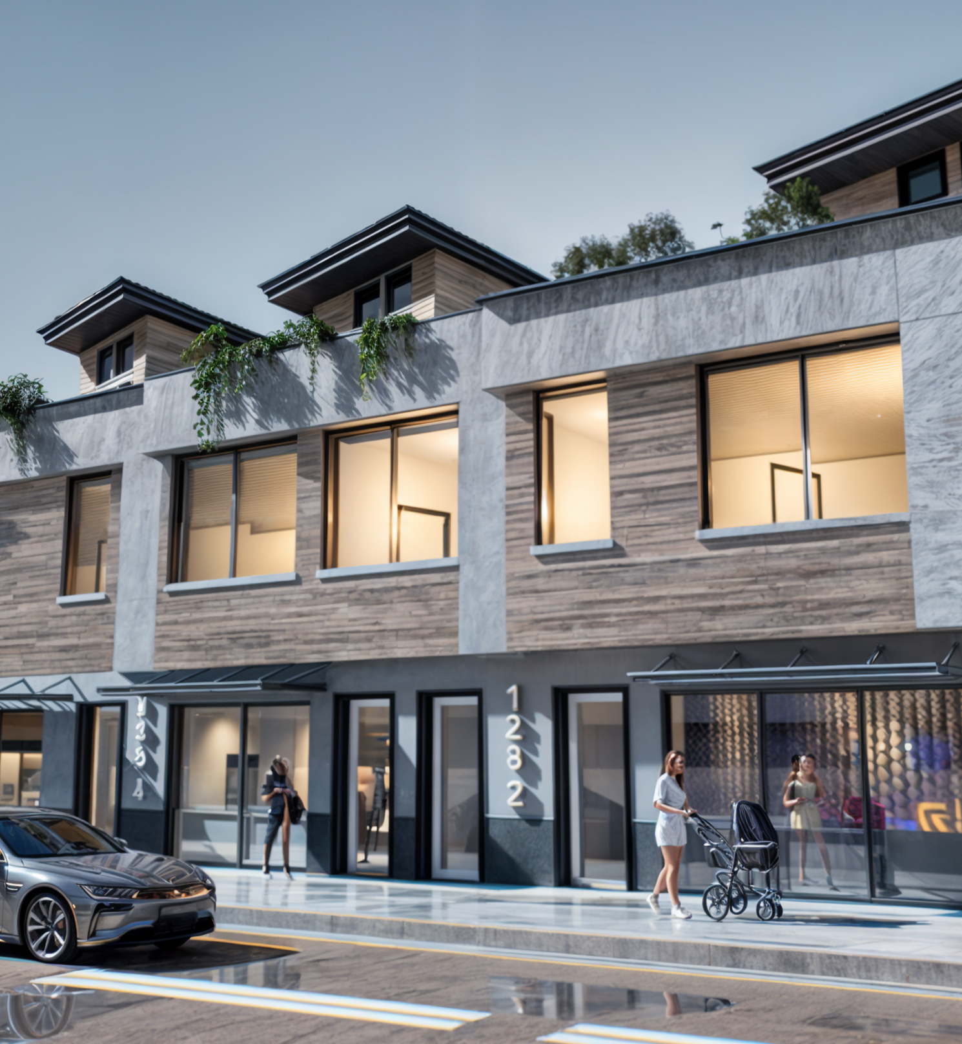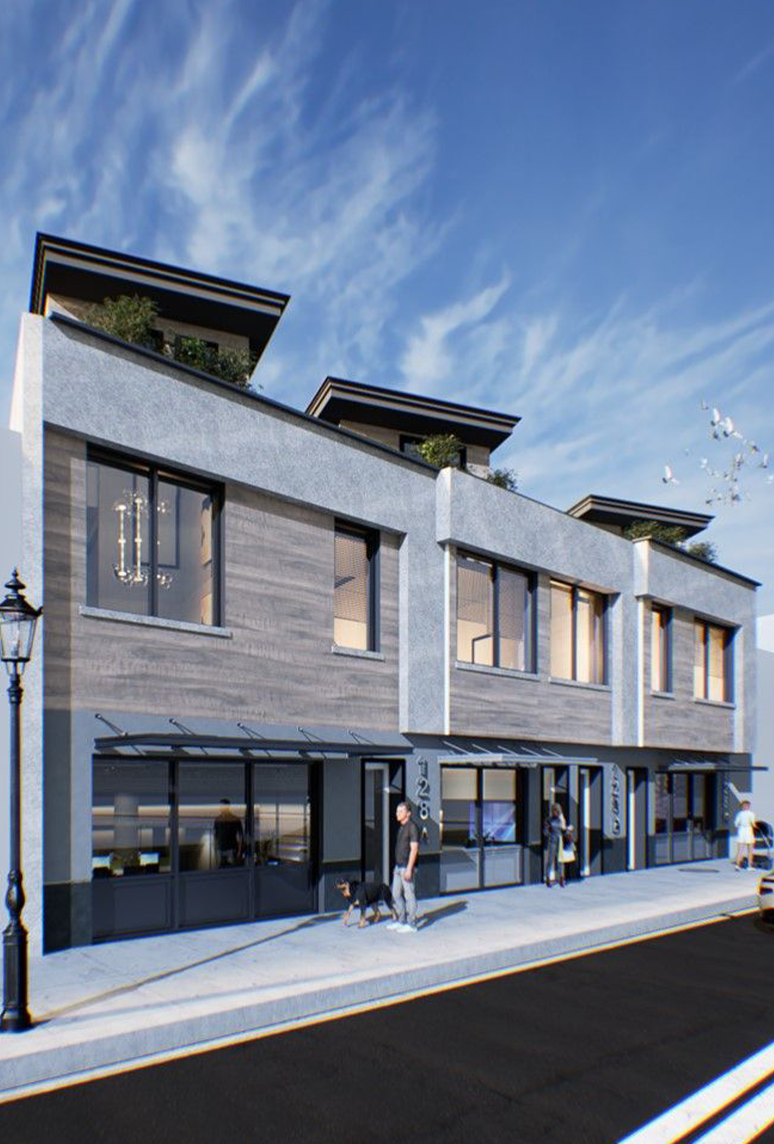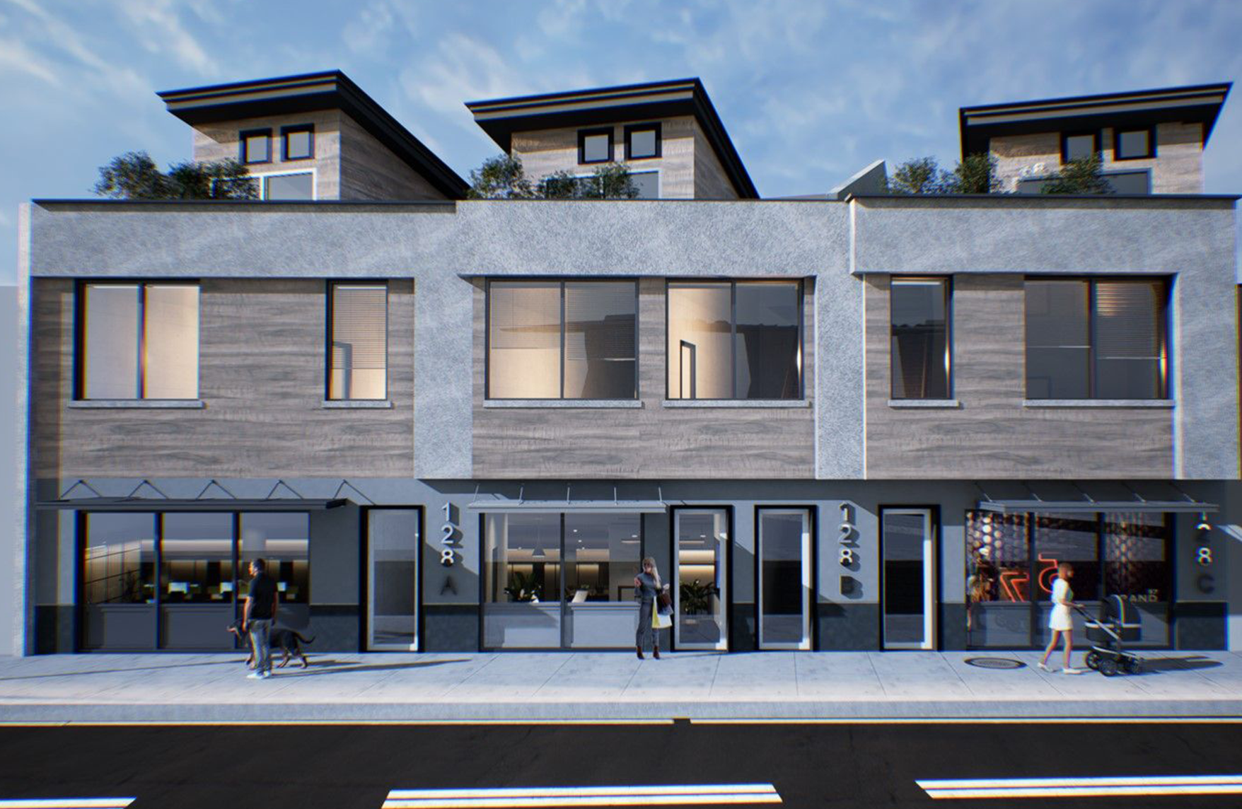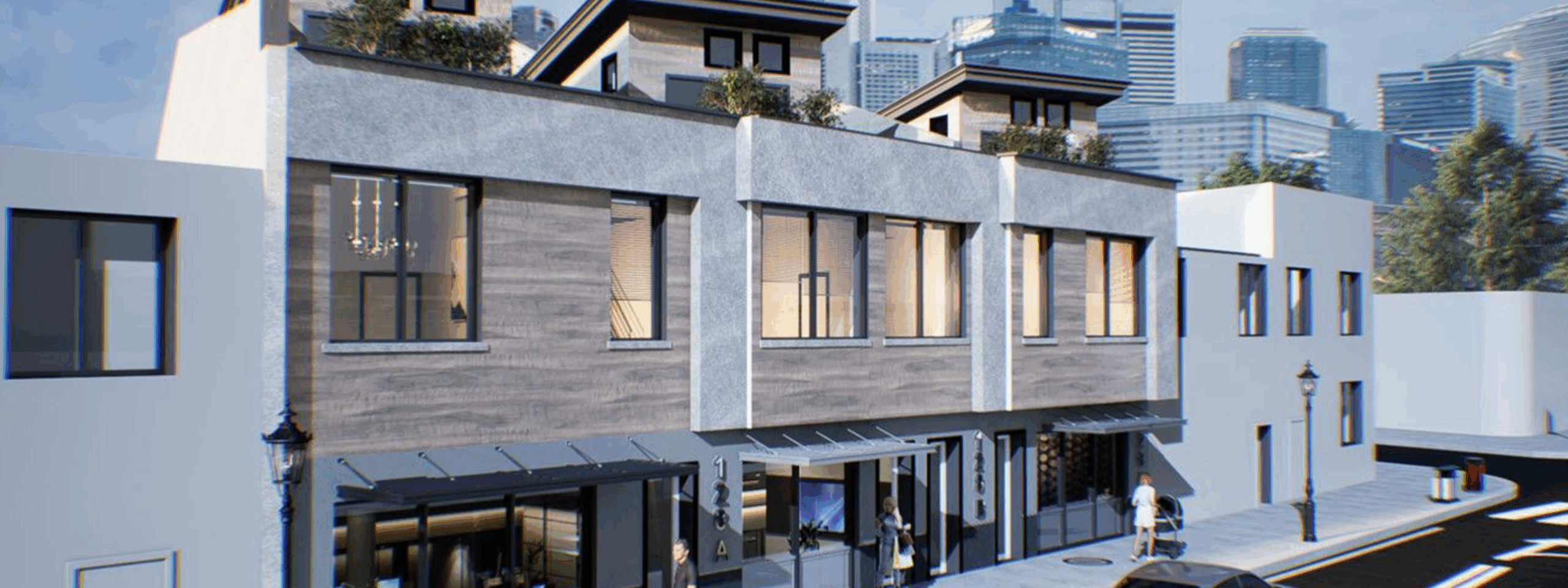
Jamaica Avenue
Location
Queens, NY.
General Work
Residential Design
Year
2024
ABOUT THE PROJECT
This mixed-use project in New York City redefines urban living by combining comfort, function, and community in one cohesive design. Its inviting presence, expressed through gabled roofs and warm materials, welcomes residents while enhancing the street’s vibrancy.
Year:
2025
Land use:
Mixed Residential & Commercial Buildings
Lot area:
3,469 sq ft
Status:
Completed
Location:
Queens, NY.
Type:
Facade Repairs

We use the technology to make forensic analysis
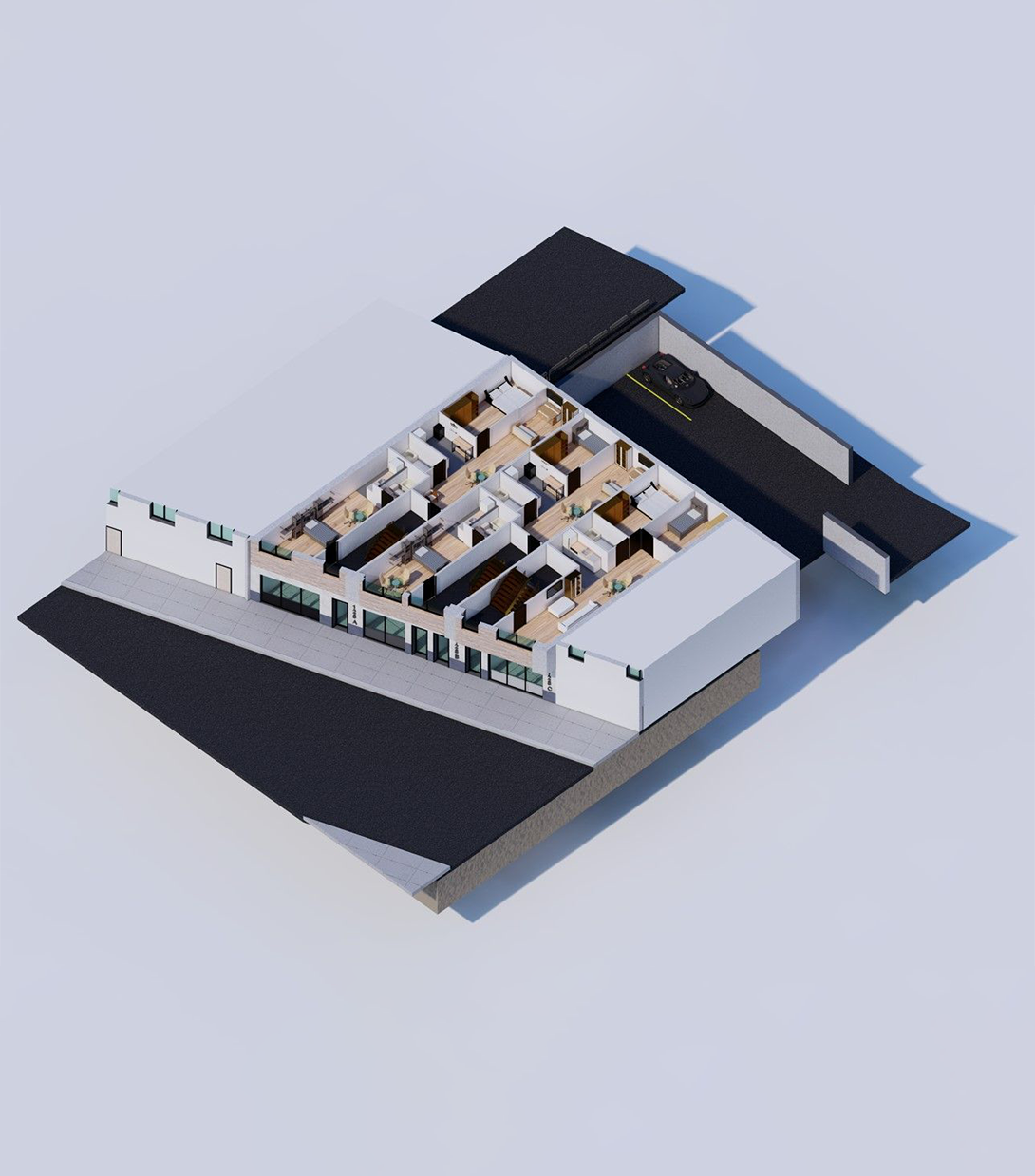
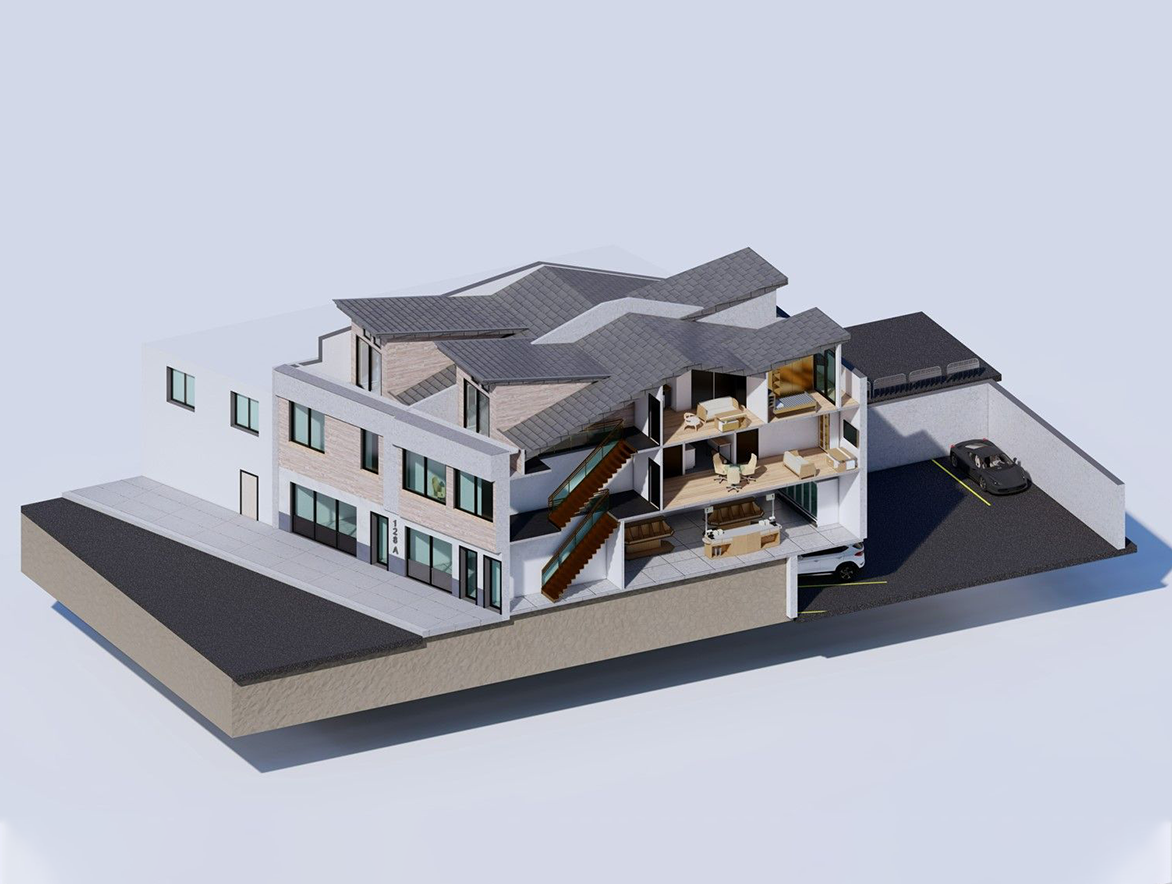
Maximizing purpose, space, and experience
Parking is efficiently placed at the rear, allowing commercial and residential areas to face the street, improving accessibility and appeal. Three distinctive volumes feature sloped roofs and a mix of wood and concrete finishes. These elements create not only spatial clarity but also architectural character. The layout optimizes s
We bring buildings back to life
DON´T MISS ANY ANGLE OF THE BUILDING
Come see the builiding here


We bring buildings back to life
Maximizing purpose, space, and experience
Parking is efficiently placed at the rear, allowing commercial and residential areas to face the street, improving accessibility and appeal. Three distinctive volumes feature sloped roofs and a mix of wood and concrete finishes. These elements create not only spatial clarity but also architectural character. The layout optimizes s
Services
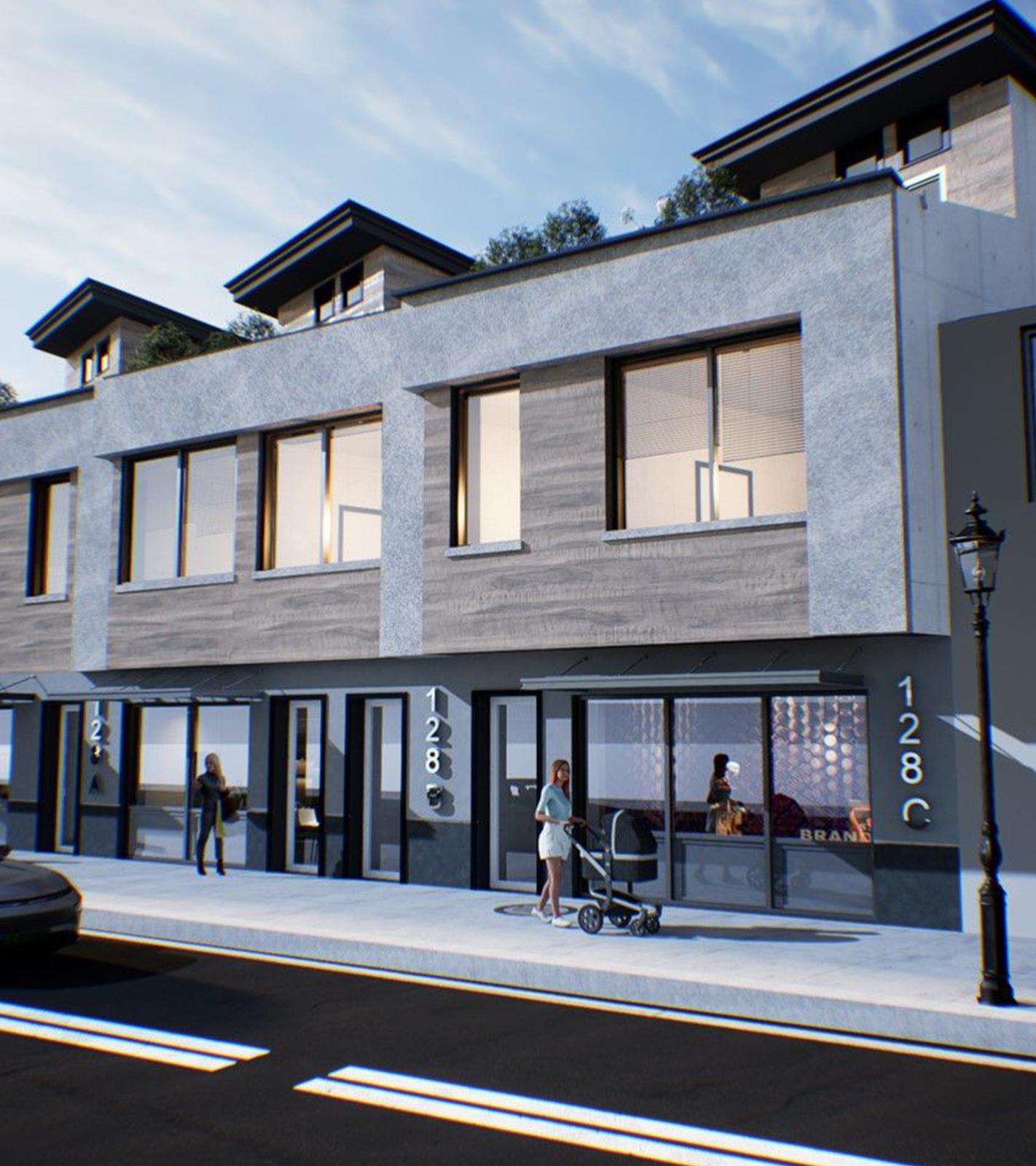
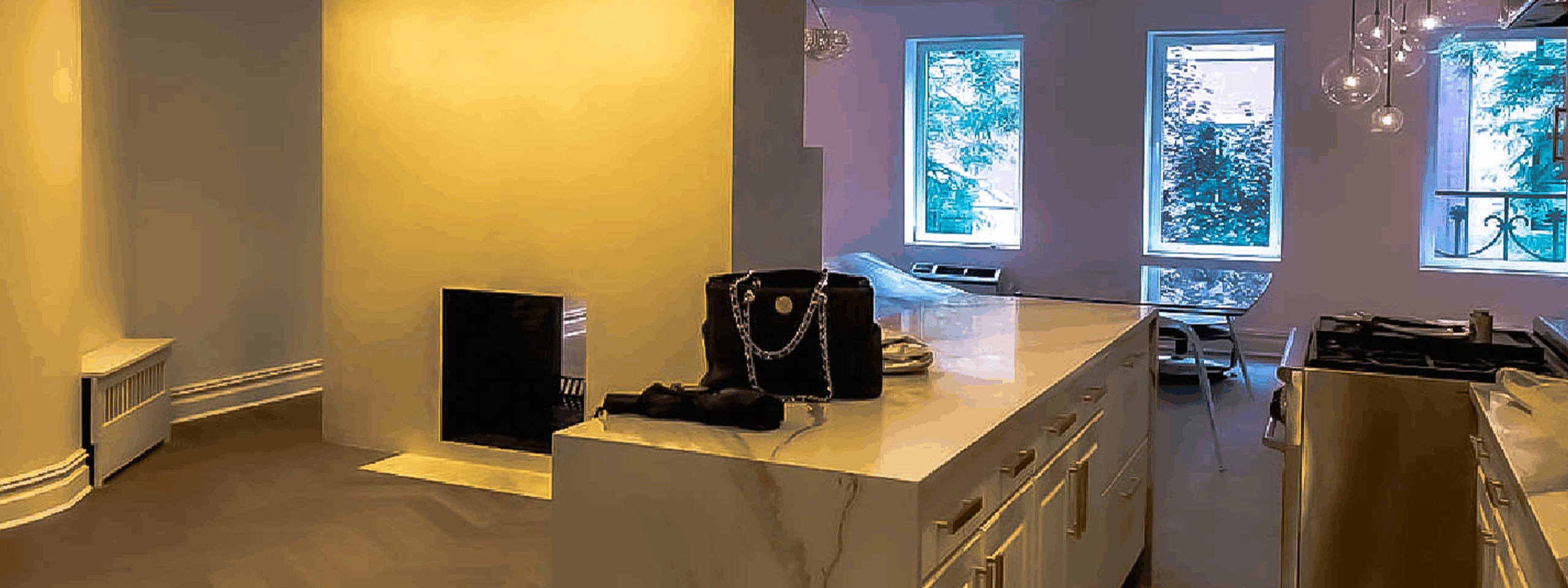
SEE THE NEXT PROJECT
Lenox Hill
Location
Manhattan, NY.
General Work
Residential Design
