
LET'S BRING BACK YOUR BUILDING TO LIFE
We believe buildings carry stories. Through restoration and reuse, we renew their energy preserving their soul while adapting to modern needs, creating a sustainable and resilient future.
1Commercial Design
Mayta + Sebastian Architecture specializes in workplace and retail design, crafting spaces that reflect brand identity, support growth, and influence both customer experience and employee behavior.
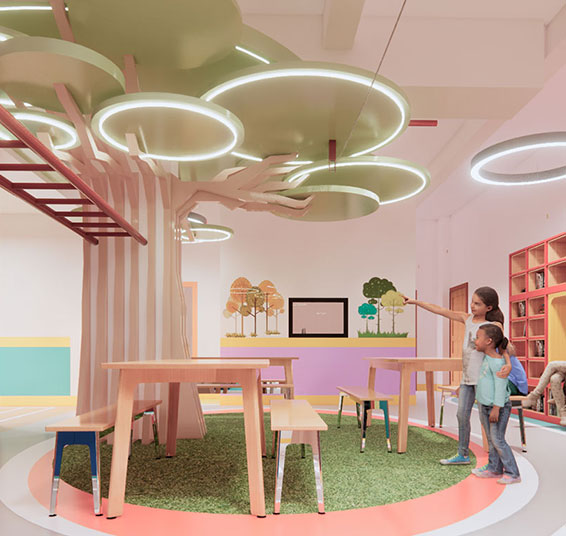
2Residential Design
At Mayta + Sebastian, we design and renovate homes with care, starting with a deep interview to understand each family. We craft beautiful, functional, and sustainable spaces that feel truly personal.
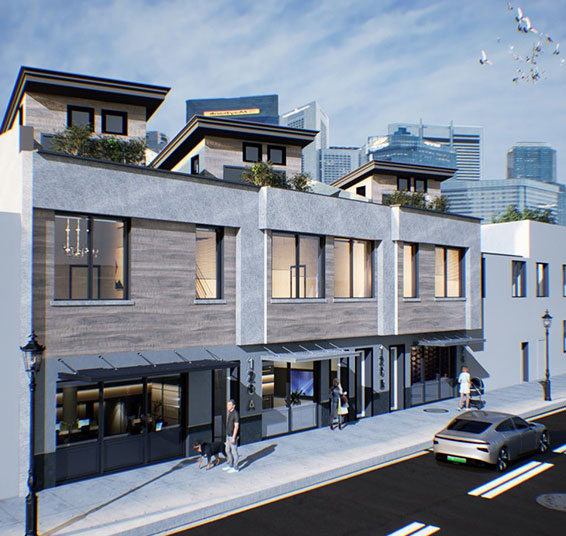
3Building Restoration
We restore buildings to their original state, combining deep knowledge of traditional materials and methods with modern high-performance technologies for lasting, authentic results.
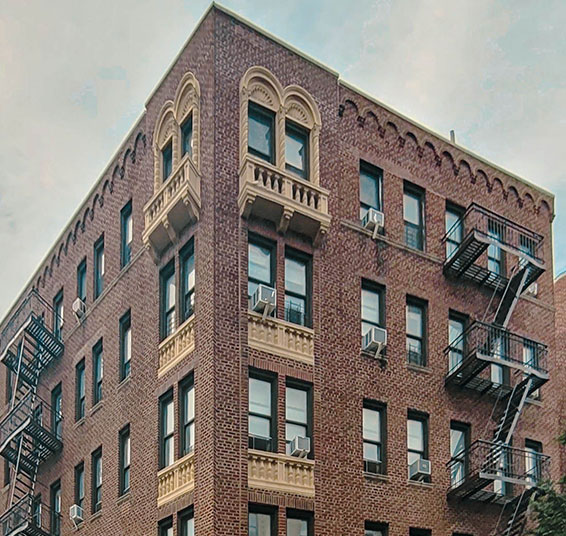
4FISP / Local Law
NYC Local Law 11 (FISP) requires façade inspections every 5 years for buildings over 6 stories. The inspection focuses on maintaining structural stability and protecting residents and the public.
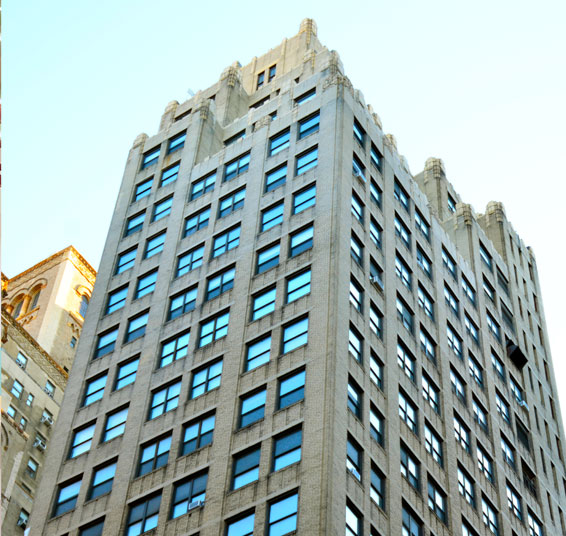
5BIM Consulting
We specialize in leveraging Building Information Modeling (BIM) to optimize project efficiency and quality. The use of BIM allows us to analyze buildings in 3D and integrate information from different disciplines.
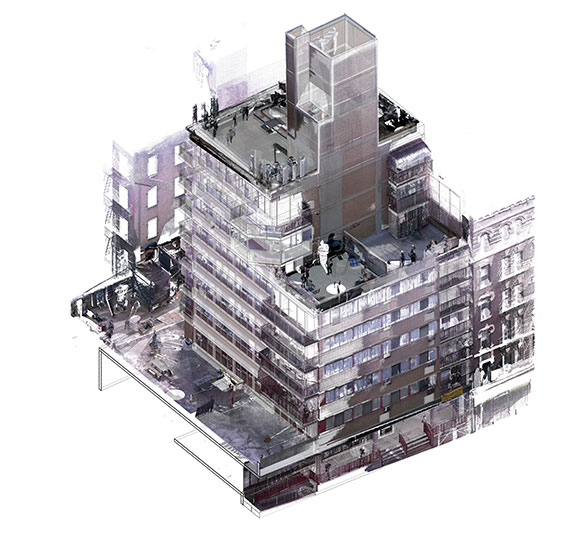
6Building Forensic Investigation
M+S Physical Condition Surveys assess a property’s condition for capital planning, offering plans, due diligence, pre-purchase, and supporting co-ops, condos, landlords, and tenants.
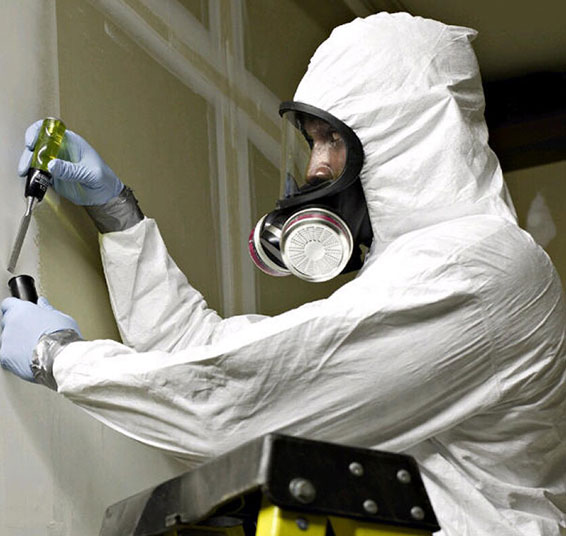
7Parapet Inspection
Our company specializes in the inspection of parapets, in accordance with the city’s requirements, ensuring that every structure meets the established safety and legal standards.
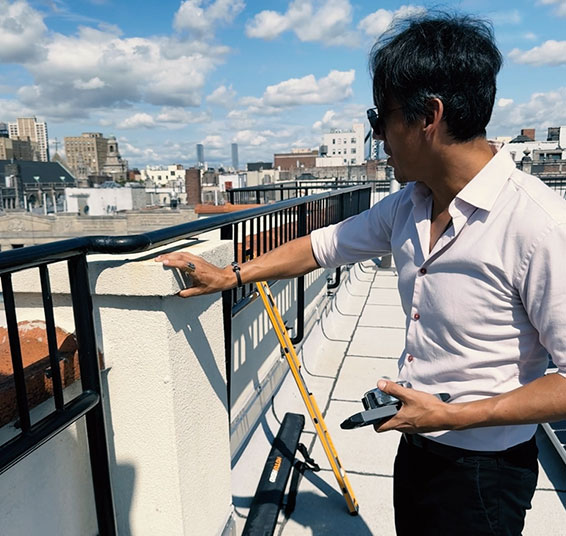
8Physical Conditions
This review assesses key building systems and components, including the facade, roof, interiors, common areas, and mechanical, plumbing, and electrical systems to determine overall condition.
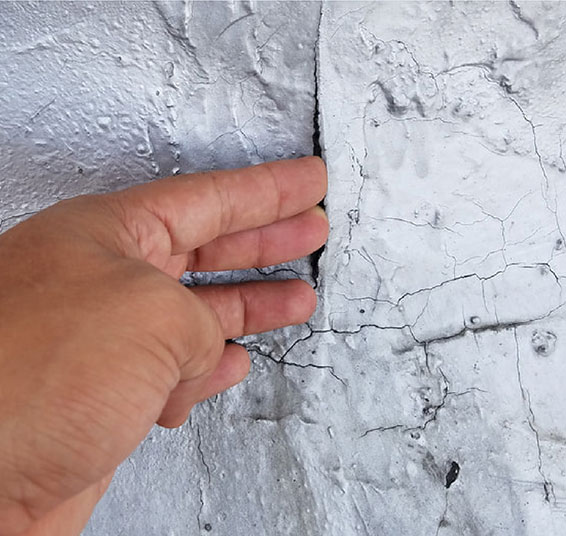
9Parking Garages Inspection
At Mayta Sebastian, we specialize in inspecting building garages in New York, ensuring they comply with current regulations and providing peace of mind to property owners and managers.

10Buildings Analytics
We use the latest technologies to provide accurate, detailed information, helping our clients analyze and document their buildings or projects with confidence and clarity for better decision-making.
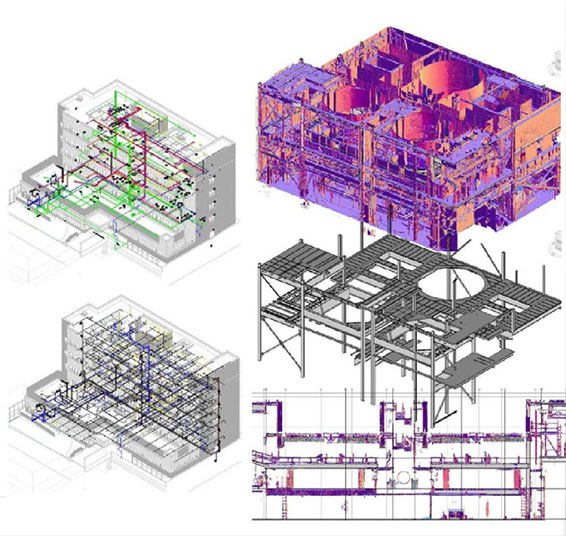
11Plan Reviews
M+S Architecture reviews proposed alterations to assess if the work may negatively impact the building or affect the habitability of occupied or common areas.
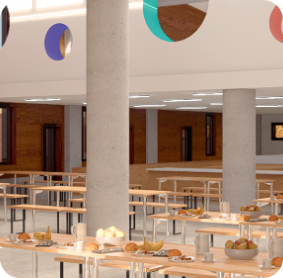
12Drone Services
Our advanced drone photogrammetry technique goes beyond conventional methods, ensuring not only safety, speed, and cost-effectiveness but also providing detailed three-dimensional mapping.

13Other Services
Lorem ipsum dolor sit amet, consectetur adipiscing elit. Donec cursus ut odio eget tincidunt. Quisque enim mi, tincidunt acex et. Lorem ipsum dolor sit amet, consectetur adipiscing elit.
